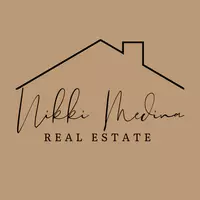$560,000
$560,000
For more information regarding the value of a property, please contact us for a free consultation.
21167 E Aspen Valley Drive Queen Creek, AZ 85142
4 Beds
3.5 Baths
2,288 SqFt
Key Details
Sold Price $560,000
Property Type Single Family Home
Sub Type Single Family Residence
Listing Status Sold
Purchase Type For Sale
Square Footage 2,288 sqft
Price per Sqft $244
Subdivision Villages At Queen Creek
MLS Listing ID 6867201
Sold Date 07/03/25
Style Contemporary
Bedrooms 4
HOA Fees $78/qua
HOA Y/N Yes
Year Built 2003
Annual Tax Amount $1,995
Tax Year 2004
Lot Size 5,500 Sqft
Acres 0.13
Property Sub-Type Single Family Residence
Source Arizona Regional Multiple Listing Service (ARMLS)
Property Description
Welcome to your dream home nestled on the fairways of the Los Colinas public golf
course! This stunning 4-bedroom, 3.5-bath residence offers the perfect blend of
space, style, and convenience. Boasting two master suites and a versatile loft, this
layout is ideal for multi-generational living or hosting guests.
Step outside to your backyard featuring a waterfall pool, perfect for relaxing or
entertaining under Arizona's sunny skies all with golf course views.
Located within walking distance to a local restaurant, you're also just three miles
from Queen Creek Marketplace. Take a quick bike ride to the charming Queen
Creek Olive Mill or explore the many restaurants and shops nearby. Plus, this home is positioned near the exciting new Switchyard development currently underway.
Location
State AZ
County Maricopa
Community Villages At Queen Creek
Direction Head South on Ellsworth to Sierra Park, East 2 Village Loop, Left on Sonoqui, Right turns into Aspen Valley.
Rooms
Other Rooms Loft, Great Room, Family Room
Master Bedroom Split
Den/Bedroom Plus 5
Separate Den/Office N
Interior
Interior Features High Speed Internet, Eat-in Kitchen, Breakfast Bar, 9+ Flat Ceilings, 3/4 Bath Master Bdrm
Heating Electric
Cooling Central Air, Ceiling Fan(s)
Flooring Carpet, Tile
Fireplaces Type None
Fireplace No
Window Features Dual Pane
SPA None
Exterior
Exterior Feature Balcony, Built-in Barbecue
Garage Spaces 2.0
Garage Description 2.0
Fence Block, Wrought Iron
Pool Private
Community Features Golf, Pickleball, Community Pool
Roof Type Tile
Porch Covered Patio(s)
Private Pool Yes
Building
Lot Description Desert Front
Story 2
Builder Name Richmond American Homes
Sewer Public Sewer
Water City Water
Architectural Style Contemporary
Structure Type Balcony,Built-in Barbecue
New Construction No
Schools
Elementary Schools Frances Brandon-Pickett Elementary
Middle Schools Newell Barney College Preparatory School
High Schools Queen Creek High School
School District Queen Creek Unified District
Others
HOA Name Trestle Management
HOA Fee Include Maintenance Grounds
Senior Community No
Tax ID 304-65-781
Ownership Fee Simple
Acceptable Financing Cash, Conventional, FHA, VA Loan
Horse Property N
Listing Terms Cash, Conventional, FHA, VA Loan
Financing Conventional
Read Less
Want to know what your home might be worth? Contact us for a FREE valuation!

Our team is ready to help you sell your home for the highest possible price ASAP

Copyright 2025 Arizona Regional Multiple Listing Service, Inc. All rights reserved.
Bought with Kenneth James Realty





