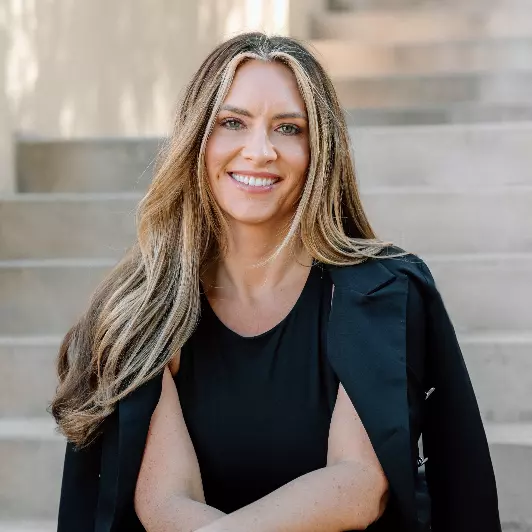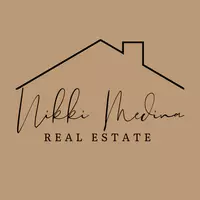$300,000
$300,000
For more information regarding the value of a property, please contact us for a free consultation.
12930 W SEVILLE Drive Sun City West, AZ 85375
2 Beds
2 Baths
1,953 SqFt
Key Details
Sold Price $300,000
Property Type Single Family Home
Sub Type Single Family Residence
Listing Status Sold
Purchase Type For Sale
Square Footage 1,953 sqft
Price per Sqft $153
Subdivision Sun City West
MLS Listing ID 6788564
Sold Date 04/21/25
Style Ranch
Bedrooms 2
HOA Y/N No
Originating Board Arizona Regional Multiple Listing Service (ARMLS)
Year Built 1982
Annual Tax Amount $1,169
Tax Year 2024
Lot Size 9,200 Sqft
Acres 0.21
Property Sub-Type Single Family Residence
Property Description
Price Reduced - charming 2 bed 2 bath home in the coveted Sun City West 55+community offers a perfect blend of comfort and style. As you step inside, you're welcomed by an inviting open living and dining area ideal for entertaining family and friends. The well designed layout connects to the Kitchen and oversized family room allowing the home chef to engage with guests while preparing meals. Both bedrooms are generously sized featuring walk in closets with the primary bedroom boasting its own ensuite for added convenience and privacy. Entertaining on the large private north facing patio will be a dream come true. The utility room comes equipped with newer washer and dryer and plenty of space for a home office or hobby room. The flooring is a mix of tile and carpet. Roof 2008 HVAC 20
Location
State AZ
County Maricopa
Community Sun City West
Rooms
Other Rooms Family Room
Master Bedroom Not split
Den/Bedroom Plus 2
Separate Den/Office N
Interior
Interior Features Eat-in Kitchen, Breakfast Bar, Soft Water Loop, Pantry, Full Bth Master Bdrm, High Speed Internet
Heating Electric
Cooling Central Air, Ceiling Fan(s)
Flooring Carpet, Tile
Fireplaces Type None
Fireplace No
Window Features Solar Screens,Dual Pane
SPA None
Exterior
Exterior Feature Storage
Parking Features Garage Door Opener, Direct Access, Attch'd Gar Cabinets
Garage Spaces 2.0
Garage Description 2.0
Fence None, Partial
Pool None
Community Features Community Spa Htd, Community Pool Htd, Community Media Room, Golf, Tennis Court(s), Racquetball, Playground, Biking/Walking Path, Clubhouse, Fitness Center
Amenities Available None
Roof Type Composition
Accessibility Bath Grab Bars
Porch Covered Patio(s), Patio
Private Pool No
Building
Lot Description Sprinklers In Rear, Sprinklers In Front, Desert Back, Desert Front, Auto Timer H2O Front, Auto Timer H2O Back
Story 1
Builder Name Del Webb
Sewer Public Sewer
Water Pvt Water Company
Architectural Style Ranch
Structure Type Storage
New Construction No
Schools
Elementary Schools Adult
Middle Schools Adult
High Schools Adult
School District Adult
Others
HOA Fee Include No Fees
Senior Community Yes
Tax ID 232-10-076
Ownership Fee Simple
Acceptable Financing Cash, Conventional, FHA, VA Loan
Horse Property N
Listing Terms Cash, Conventional, FHA, VA Loan
Financing Cash
Special Listing Condition Age Restricted (See Remarks)
Read Less
Want to know what your home might be worth? Contact us for a FREE valuation!

Our team is ready to help you sell your home for the highest possible price ASAP

Copyright 2025 Arizona Regional Multiple Listing Service, Inc. All rights reserved.
Bought with My Home Group Real Estate





