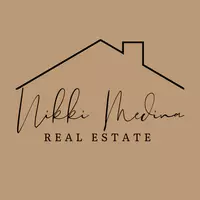$837,500
$899,995
6.9%For more information regarding the value of a property, please contact us for a free consultation.
21951 E MISTY Lane Queen Creek, AZ 85142
3 Beds
3.5 Baths
2,489 SqFt
Key Details
Sold Price $837,500
Property Type Single Family Home
Sub Type Single Family Residence
Listing Status Sold
Purchase Type For Sale
Square Footage 2,489 sqft
Price per Sqft $336
Subdivision Caleda By Toll Brothers
MLS Listing ID 6798572
Sold Date 03/17/25
Style Ranch
Bedrooms 3
HOA Fees $249/qua
HOA Y/N Yes
Originating Board Arizona Regional Multiple Listing Service (ARMLS)
Year Built 2024
Annual Tax Amount $5,000
Tax Year 2024
Lot Size 10,504 Sqft
Acres 0.24
Property Sub-Type Single Family Residence
Property Description
Located in Caleda, a Gated Community, this Matthews Floorplan home is Move In Ready. Aprox 2500 sf, 10' ceilings throughout, 3 ensuite bedrooms,+ large office or flex room w/ French Doors. Upgraded Chefs' Kitchen complete with a large quartz waterfall island, upgraded Wolf Appliances, and beautiful upgraded soft close cabinetry throughout home.. Sliding glass doors at the dining room and great room allow for a seamless transition to the covered patio and views of the pool sized backyard. There is a spacious laundry room w/ sink, upgraded Cabinets and Linen Closet & Home pre-wired for security & audio inside and out. Split 3 car garage & deep driveway along with 8' double gates at the side yard provide plenty of storage for all your outdoor toys!
Location
State AZ
County Maricopa
Community Caleda By Toll Brothers
Direction Caleda Gated Community is located off Cloud Road.
Rooms
Other Rooms Guest Qtrs-Sep Entrn, Great Room, BonusGame Room
Master Bedroom Split
Den/Bedroom Plus 5
Separate Den/Office Y
Interior
Interior Features Eat-in Kitchen, Breakfast Bar, 9+ Flat Ceilings, No Interior Steps, Soft Water Loop, Kitchen Island, Pantry, Double Vanity, Full Bth Master Bdrm, High Speed Internet
Heating Natural Gas, Ceiling
Cooling Central Air, Programmable Thmstat
Flooring Tile
Fireplaces Type None
Fireplace No
Window Features Low-Emissivity Windows,Dual Pane,ENERGY STAR Qualified Windows
SPA None
Laundry Engy Star (See Rmks), Wshr/Dry HookUp Only
Exterior
Parking Features RV Gate, Garage Door Opener, Direct Access, Golf Cart Garage, Electric Vehicle Charging Station(s)
Garage Spaces 3.0
Garage Description 3.0
Fence Block
Pool None
Community Features Gated, Playground, Biking/Walking Path
Amenities Available Management, VA Approved Prjct
View Mountain(s)
Roof Type Tile,Concrete
Accessibility Lever Handles, Bath Roll-In Shower
Porch Covered Patio(s), Patio
Private Pool No
Building
Lot Description Dirt Front, Dirt Back
Story 1
Builder Name Toll Brothers
Sewer Sewer in & Cnctd, Public Sewer
Water City Water
Architectural Style Ranch
New Construction No
Schools
Elementary Schools Schnepf Elementary School
Middle Schools Crismon High School
High Schools Crismon High School
School District Queen Creek Unified District
Others
HOA Name Caleda
HOA Fee Include Maintenance Grounds
Senior Community No
Tax ID 314-15-392
Ownership Fee Simple
Acceptable Financing Cash, Conventional, VA Loan
Horse Property N
Listing Terms Cash, Conventional, VA Loan
Financing Cash
Special Listing Condition Owner Occupancy Req, N/A
Read Less
Want to know what your home might be worth? Contact us for a FREE valuation!

Our team is ready to help you sell your home for the highest possible price ASAP

Copyright 2025 Arizona Regional Multiple Listing Service, Inc. All rights reserved.
Bought with Realty ONE Group





