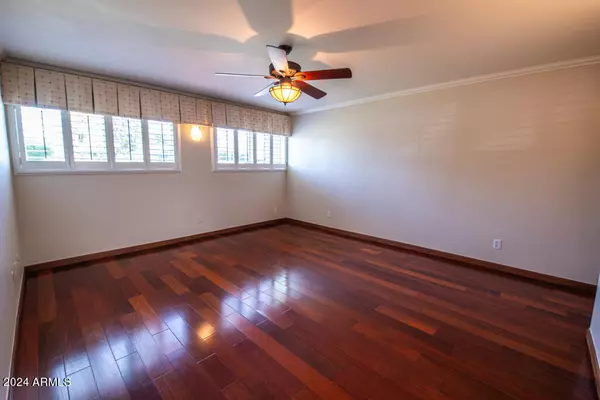$140,000
$141,900
1.3%For more information regarding the value of a property, please contact us for a free consultation.
815 N Hayden Road #D101 Scottsdale, AZ 85257
1 Bed
1 Bath
700 SqFt
Key Details
Sold Price $140,000
Property Type Condo
Sub Type Apartment Style/Flat
Listing Status Sold
Purchase Type For Sale
Square Footage 700 sqft
Price per Sqft $200
Subdivision Consolidated Co-Ops Of Scottsdale East
MLS Listing ID 6750099
Sold Date 11/21/24
Style Contemporary
Bedrooms 1
HOA Fees $293/mo
HOA Y/N Yes
Originating Board Arizona Regional Multiple Listing Service (ARMLS)
Year Built 1962
Property Description
Move in ready! This Stunning ground level end unit is ready for the new owner. Beautifully updated with Granite Countertops, Custom Cabinets, Stainless Steel Appliances, Hardwood Flooring, Crown Molding, Custom Shutters and Dual Pane Windows. The enclosed patio offers a nice office area with a Customized Wall Unit. The large walk-in closet also offers Customized Shelving for maximized storage. The interior has been freshly painted. The parking space is just steps from your front door. The wonderful Consolidated Cooperatives of Scottsdale East Community features multiple pools, onsite laundry, green belts and more. CO-OP units are cash only sales, owner occupied, no rentals. Must be board and credit approved. Convenient to Downtown Scottsdale, Tempe Market Place, the 101 and 202. CO-OP units are cash only sales, owner occupied, no rentals. Must be board and credit approved. Once purchased, your monthly membership fee is only $293 and covers full repair of Building and Roof, A/C and Heating, Water Heater, Electrical and Plumbing, Real Estate Taxes, Blanket Insurance, Water, Sewer and Garbage.
Location
State AZ
County Maricopa
Community Consolidated Co-Ops Of Scottsdale East
Direction South on Hayden to Garfield, Left on Garfield, Road curves around to right. Bldg D will be on your right, Unit is NW corner of Building D on the 1st floor.
Rooms
Master Bedroom Downstairs
Den/Bedroom Plus 2
Separate Den/Office Y
Interior
Interior Features Master Downstairs, No Interior Steps, 3/4 Bath Master Bdrm, High Speed Internet, Granite Counters
Heating Natural Gas
Cooling Refrigeration
Flooring Tile, Wood
Fireplaces Number No Fireplace
Fireplaces Type None
Fireplace No
Window Features Dual Pane
SPA None
Exterior
Parking Features Addtn'l Purchasable, Assigned
Carport Spaces 1
Fence None
Pool None
Community Features Community Pool Htd, Near Bus Stop, Community Laundry, Coin-Op Laundry, Playground
Amenities Available Management
Roof Type Built-Up
Private Pool No
Building
Story 2
Unit Features Ground Level
Builder Name UNK
Sewer Public Sewer
Water City Water
Architectural Style Contemporary
New Construction No
Schools
Elementary Schools Hohokam Elementary School
Middle Schools Supai Middle School
High Schools Coronado Elementary School
School District Scottsdale Unified District
Others
HOA Name Consolidate Co-Op
HOA Fee Include Roof Repair,Insurance,Sewer,Pest Control,Maintenance Grounds,Front Yard Maint,Trash,Water,Maintenance Exterior
Senior Community No
Tax ID 131-52-003
Ownership Co-Operative
Horse Property N
Financing Cash
Special Listing Condition Owner Occupancy Req
Read Less
Want to know what your home might be worth? Contact us for a FREE valuation!

Our team is ready to help you sell your home for the highest possible price ASAP

Copyright 2024 Arizona Regional Multiple Listing Service, Inc. All rights reserved.
Bought with Non-MLS Office






