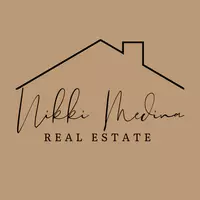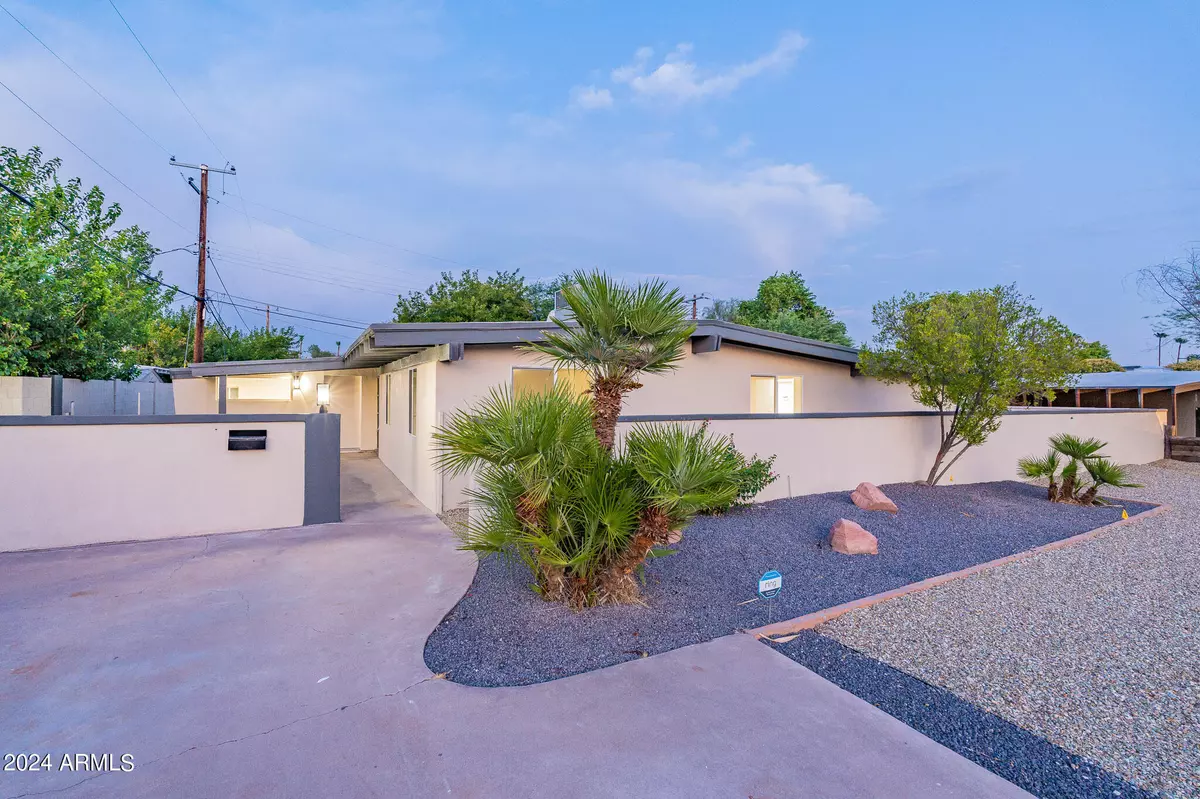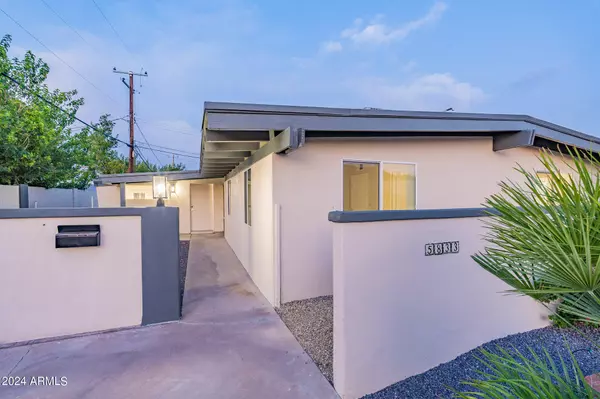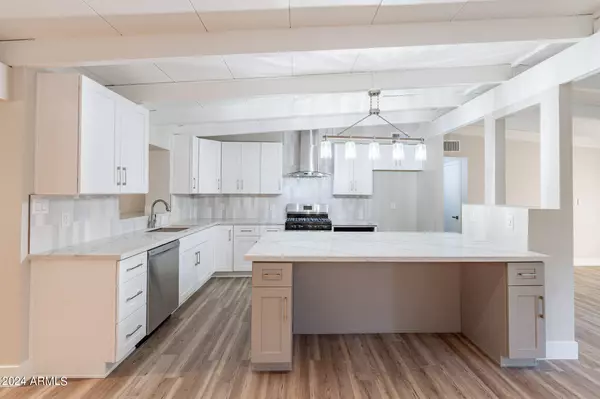$575,000
$600,000
4.2%For more information regarding the value of a property, please contact us for a free consultation.
5833 N 10TH Street Phoenix, AZ 85014
3 Beds
2 Baths
1,745 SqFt
Key Details
Sold Price $575,000
Property Type Single Family Home
Sub Type Single Family - Detached
Listing Status Sold
Purchase Type For Sale
Square Footage 1,745 sqft
Price per Sqft $329
Subdivision Marlen Grove
MLS Listing ID 6730566
Sold Date 08/16/24
Style Ranch
Bedrooms 3
HOA Y/N No
Originating Board Arizona Regional Multiple Listing Service (ARMLS)
Year Built 1949
Annual Tax Amount $2,825
Tax Year 2023
Lot Size 9,169 Sqft
Acres 0.21
Property Description
Stunning Mid-Century Modern home by architect Ralph Haver in Phoenix's Marlen Grove neighborhood. Meticulously renovated with original charm preserved. Features include vaulted ceilings, clerestory windows, and spacious living areas. Updated kitchen with stainless steel appliances and quartz countertops. Three bedrooms, two baths, plus separate office space. Private backyard oasis with covered patio and open space. Located near local favorites. Too many updates to list—just ask!
Location
State AZ
County Maricopa
Community Marlen Grove
Direction West on Bethany Home from 12th street, left on 10th Street, 2nd home on west side of road.
Rooms
Other Rooms Guest Qtrs-Sep Entrn, Great Room, Family Room
Den/Bedroom Plus 4
Separate Den/Office Y
Interior
Interior Features Breakfast Bar, Vaulted Ceiling(s), Kitchen Island, 3/4 Bath Master Bdrm, Double Vanity
Heating Natural Gas, Floor Furnace, Wall Furnace
Cooling Refrigeration, Wall/Window Unit(s), Ceiling Fan(s)
Flooring Carpet, Vinyl
Fireplaces Number No Fireplace
Fireplaces Type None
Fireplace No
Window Features Dual Pane
SPA None
Laundry WshrDry HookUp Only
Exterior
Exterior Feature Covered Patio(s), Patio, Private Yard, Storage
Fence Block, Wood
Pool None
Landscape Description Irrigation Back, Flood Irrigation
Utilities Available APS
Amenities Available None
Roof Type Foam,Rolled/Hot Mop
Private Pool No
Building
Lot Description Gravel/Stone Front, Gravel/Stone Back, Grass Back, Irrigation Back, Flood Irrigation
Story 1
Builder Name unknown
Sewer Public Sewer
Water City Water
Architectural Style Ranch
Structure Type Covered Patio(s),Patio,Private Yard,Storage
New Construction No
Schools
Elementary Schools Madison Rose Lane School
Middle Schools Madison #1 Middle School
High Schools North High School
School District Phoenix Union High School District
Others
HOA Fee Include No Fees
Senior Community No
Tax ID 162-05-061
Ownership Fee Simple
Acceptable Financing Conventional, FHA, VA Loan
Horse Property N
Listing Terms Conventional, FHA, VA Loan
Financing Conventional
Read Less
Want to know what your home might be worth? Contact us for a FREE valuation!

Our team is ready to help you sell your home for the highest possible price ASAP

Copyright 2024 Arizona Regional Multiple Listing Service, Inc. All rights reserved.
Bought with Impresa Real Estate





