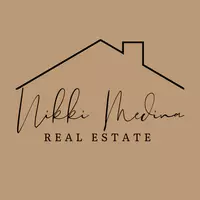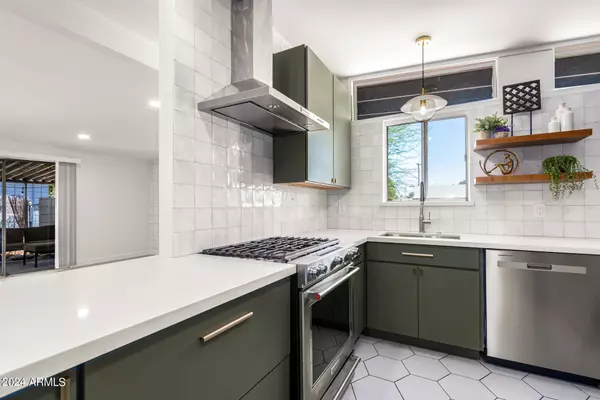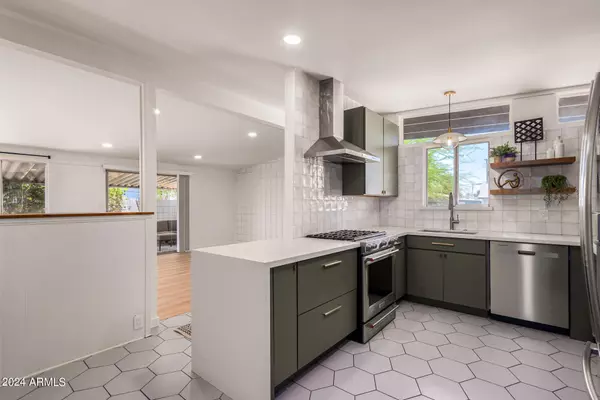$390,000
$389,900
For more information regarding the value of a property, please contact us for a free consultation.
3640 W LAWRENCE Lane Phoenix, AZ 85051
3 Beds
2 Baths
1,534 SqFt
Key Details
Sold Price $390,000
Property Type Single Family Home
Sub Type Single Family - Detached
Listing Status Sold
Purchase Type For Sale
Square Footage 1,534 sqft
Price per Sqft $254
Subdivision Wishing Well Village
MLS Listing ID 6710264
Sold Date 07/26/24
Style Ranch
Bedrooms 3
HOA Y/N No
Originating Board Arizona Regional Multiple Listing Service (ARMLS)
Year Built 1961
Annual Tax Amount $785
Tax Year 2023
Lot Size 6,996 Sqft
Acres 0.16
Property Description
Welcome to your dream home! Situated in an upcoming neighborhood, this 3 bedroom 2 bathroom gem beckons with its inviting ambiance and thoughtful design. The open floor plan seamlessly connects the spacious living area to the stylish kitchen, creating an ideal space for entertaining and everyday living. The heart of the home, the kitchen, boasts sleek countertops, stainless steel appliances, and ample storage. Adjacent to the kitchen is a large laundry room, which can easily double as a home gym, providing convenience and flexibility to suit your lifestyle. Venture outside to the backyard oasis, where lush greenery and vibrant plants create a tranquil retreat Two covered patios offer the perfect setting for al fresco dining or lounging, while a built-in brick fireplace invites cozy evenings under the stars. With its irresistible blend of style, comfort, and functionality, this home is an absolute must-see. Don't miss your chance to make it yours and start living the lifestyle you deserve! NO HOA!
Location
State AZ
County Maricopa
Community Wishing Well Village
Direction Head south on N 35th Ave, Turn right onto W Lawrence Ln. The property will be on the right.
Rooms
Den/Bedroom Plus 3
Separate Den/Office N
Interior
Interior Features Eat-in Kitchen, No Interior Steps, Vaulted Ceiling(s), Pantry, 3/4 Bath Master Bdrm, High Speed Internet
Heating Mini Split, Natural Gas
Cooling Refrigeration, Ceiling Fan(s)
Flooring Vinyl, Tile
Fireplaces Type 1 Fireplace, Exterior Fireplace
Fireplace Yes
Window Features Dual Pane
SPA None
Exterior
Exterior Feature Covered Patio(s), Storage
Carport Spaces 2
Fence Block, Chain Link, Wood
Pool None
Utilities Available SRP, SW Gas
Amenities Available None
Roof Type Foam
Private Pool No
Building
Lot Description Alley, Desert Front, Gravel/Stone Front, Gravel/Stone Back, Grass Back
Story 1
Builder Name Unknown
Sewer Public Sewer
Water City Water
Architectural Style Ranch
Structure Type Covered Patio(s),Storage
New Construction No
Schools
Elementary Schools Manzanita Elementary School
Middle Schools Palo Verde Middle School
High Schools Cortez High School
School District Glendale Union High School District
Others
HOA Fee Include No Fees
Senior Community No
Tax ID 150-19-031
Ownership Fee Simple
Acceptable Financing Conventional, 1031 Exchange, FHA, VA Loan
Horse Property N
Listing Terms Conventional, 1031 Exchange, FHA, VA Loan
Financing Conventional
Special Listing Condition Owner/Agent
Read Less
Want to know what your home might be worth? Contact us for a FREE valuation!

Our team is ready to help you sell your home for the highest possible price ASAP

Copyright 2025 Arizona Regional Multiple Listing Service, Inc. All rights reserved.
Bought with HomeSmart





