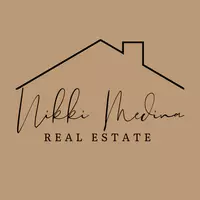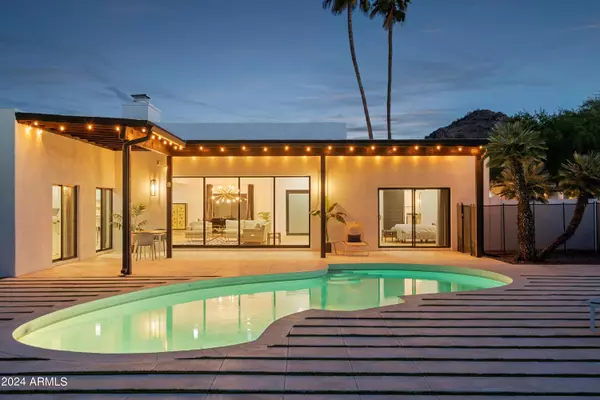$2,000,000
$1,925,000
3.9%For more information regarding the value of a property, please contact us for a free consultation.
4554 E Vía Estrella -- Phoenix, AZ 85028
4 Beds
3 Baths
3,209 SqFt
Key Details
Sold Price $2,000,000
Property Type Single Family Home
Sub Type Single Family - Detached
Listing Status Sold
Purchase Type For Sale
Square Footage 3,209 sqft
Price per Sqft $623
Subdivision Rancho Alta Vida
MLS Listing ID 6703408
Sold Date 06/27/24
Style Contemporary
Bedrooms 4
HOA Fees $120/qua
HOA Y/N Yes
Originating Board Arizona Regional Multiple Listing Service (ARMLS)
Year Built 1978
Annual Tax Amount $6,062
Tax Year 2023
Lot Size 0.569 Acres
Acres 0.57
Property Description
Discover this stunning fully remodeled single level custom contemporary home within the coveted community of Rancho Alta Vida. This 3209 SF 4-bedroom 3 bath home has been reimagined to perfection and is well situated on a quiet 0.57 Acre corner parcel . Carefully selected finishes create an inviting and relaxed interior with warm tones and rich accents . The kitchen is a showpiece featuring featuring Wolf and Subzero appliances while a large Butlers Pantry functions as a second kitchen with ample storage . The split primary suite includes a sumptuous ensuite bathroom with soaking tub and fully trimmed owner's closet . A large north facing pool area with Mountain views and turf is accessed through a 16ft multi slide wall of glass -perfect for relaxed entertaining. Dog lovers will appreciate the custom dog wash in the laundry room as well as a discrete custom dog run and fencing
Location
State AZ
County Maricopa
Community Rancho Alta Vida
Direction From Shea head south on Tatum Blvd., right on Gold Dust, left on 47th St., right on Onyx, left on 46th St., right on Via Estrella, house is on the right.
Rooms
Other Rooms Family Room
Master Bedroom Split
Den/Bedroom Plus 4
Separate Den/Office N
Interior
Interior Features Breakfast Bar, 9+ Flat Ceilings, No Interior Steps, Vaulted Ceiling(s), Kitchen Island, Pantry, Double Vanity, Full Bth Master Bdrm, Separate Shwr & Tub, High Speed Internet
Heating Electric
Cooling Refrigeration, Ceiling Fan(s)
Flooring Tile, Wood
Fireplaces Type 1 Fireplace, Two Way Fireplace, Gas
Fireplace Yes
Window Features Dual Pane
SPA None
Exterior
Exterior Feature Covered Patio(s), Patio
Parking Features Dir Entry frm Garage, Electric Door Opener
Garage Spaces 2.0
Garage Description 2.0
Fence Block, Wrought Iron
Pool Private
Utilities Available Propane
View Mountain(s)
Roof Type Foam
Private Pool Yes
Building
Lot Description Sprinklers In Rear, Sprinklers In Front, Corner Lot, Desert Back, Desert Front, Synthetic Grass Back, Auto Timer H2O Front, Auto Timer H2O Back
Story 1
Builder Name Unknown
Sewer Public Sewer
Water City Water
Architectural Style Contemporary
Structure Type Covered Patio(s),Patio
New Construction No
Schools
Elementary Schools Cherokee Elementary School
Middle Schools Cherokee Elementary School
High Schools Chaparral High School
School District Paradise Valley Unified District
Others
HOA Name Rancho Alta Vida
HOA Fee Include Maintenance Grounds
Senior Community No
Tax ID 168-15-059
Ownership Fee Simple
Acceptable Financing Conventional
Horse Property N
Listing Terms Conventional
Financing Other
Read Less
Want to know what your home might be worth? Contact us for a FREE valuation!

Our team is ready to help you sell your home for the highest possible price ASAP

Copyright 2024 Arizona Regional Multiple Listing Service, Inc. All rights reserved.
Bought with Launch Powered By Compass






