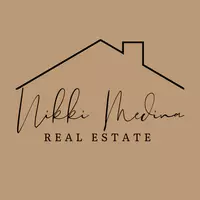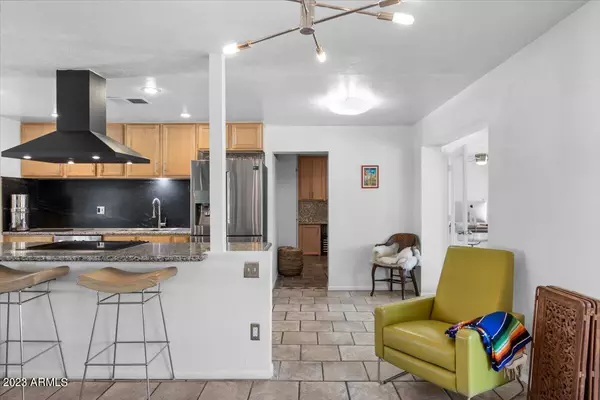$580,000
$587,000
1.2%For more information regarding the value of a property, please contact us for a free consultation.
7726 N 17TH Drive Phoenix, AZ 85021
4 Beds
2.5 Baths
1,800 SqFt
Key Details
Sold Price $580,000
Property Type Single Family Home
Sub Type Single Family - Detached
Listing Status Sold
Purchase Type For Sale
Square Footage 1,800 sqft
Price per Sqft $322
Subdivision Northern Star
MLS Listing ID 6584802
Sold Date 10/19/23
Style Ranch
Bedrooms 4
HOA Y/N No
Originating Board Arizona Regional Multiple Listing Service (ARMLS)
Year Built 1954
Annual Tax Amount $2,360
Tax Year 2022
Lot Size 8,747 Sqft
Acres 0.2
Property Description
Fantastic property in North Central, located on a block with tons of mature trees and green grass. This home is move-in ready with 4 Beds, 2.5 Baths - plus a formal office, a pebble surfaced & self cleaning pool with Baja Step, hook-ups in place for hot tub, a temperature controlled Pool House, and an RV Gate! This lot has flood irrigation rights and is still intact - allowing it's citrus and peach trees to thrive! Open floor plan living with lots of natural light throughout, a gigantic walk-in panty with inside washer a dryer closet. Split floor plan with the ability to make the property a five bedroom house. Both front patio and back patio lounging areas - a house that is great for entertainment or even just breezy quiet living. Welcome to the Northern Star neighborhood - where you'll see many neighbors walking about and get tons of trick-or-treaters.
Location
State AZ
County Maricopa
Community Northern Star
Direction From 15th Ave & Northern - South on 15th Ave - West on Frier Dr - North on 17th Dr - Subject Property on Left/West side of street.
Rooms
Other Rooms Guest Qtrs-Sep Entrn, Family Room
Den/Bedroom Plus 5
Separate Den/Office Y
Interior
Interior Features Eat-in Kitchen, Breakfast Bar, No Interior Steps, Other, Kitchen Island, Pantry, 3/4 Bath Master Bdrm, High Speed Internet, Granite Counters
Heating Electric, Ceiling
Cooling Refrigeration, Programmable Thmstat, Ceiling Fan(s)
Flooring Tile, Wood
Fireplaces Number No Fireplace
Fireplaces Type None
Fireplace No
SPA None
Exterior
Exterior Feature Covered Patio(s), Patio, Private Yard
Fence Block
Pool Diving Pool, Private
Landscape Description Flood Irrigation
Community Features Transportation Svcs, Near Light Rail Stop, Near Bus Stop, Golf, Playground, Biking/Walking Path
Utilities Available SRP, SW Gas
Amenities Available None
Roof Type Metal
Accessibility Mltpl Entries/Exits, Lever Handles, Bath Lever Faucets
Private Pool Yes
Building
Lot Description Alley, Grass Front, Grass Back, Flood Irrigation
Story 1
Builder Name UNK
Sewer Public Sewer
Water City Water
Architectural Style Ranch
Structure Type Covered Patio(s),Patio,Private Yard
New Construction No
Schools
Elementary Schools Orangewood School
Middle Schools Royal Palm Middle School
High Schools Washington High School
School District Glendale Union High School District
Others
HOA Fee Include No Fees
Senior Community No
Tax ID 157-04-019
Ownership Fee Simple
Acceptable Financing Cash, Conventional, 1031 Exchange, FHA, VA Loan
Horse Property N
Listing Terms Cash, Conventional, 1031 Exchange, FHA, VA Loan
Financing Conventional
Read Less
Want to know what your home might be worth? Contact us for a FREE valuation!

Our team is ready to help you sell your home for the highest possible price ASAP

Copyright 2024 Arizona Regional Multiple Listing Service, Inc. All rights reserved.
Bought with eXp Realty






