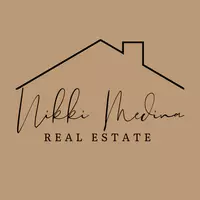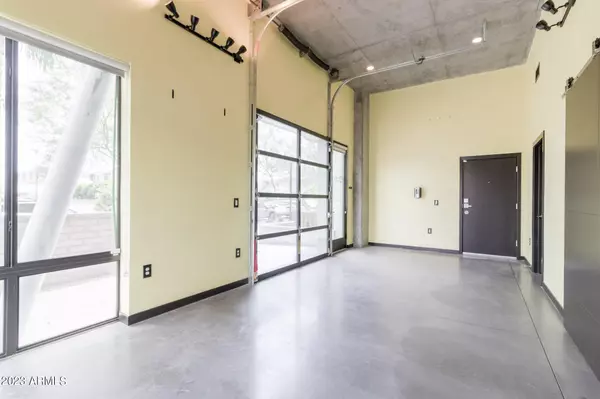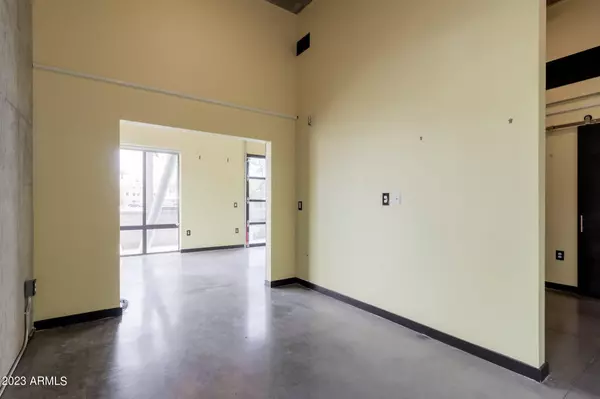$320,000
$320,000
For more information regarding the value of a property, please contact us for a free consultation.
1130 N 2ND Street #105 Phoenix, AZ 85004
1 Bed
1 Bath
679 SqFt
Key Details
Sold Price $320,000
Property Type Condo
Sub Type Apartment Style/Flat
Listing Status Sold
Purchase Type For Sale
Square Footage 679 sqft
Price per Sqft $471
Subdivision En Hance Park Condominiums
MLS Listing ID 6531385
Sold Date 05/04/23
Style Contemporary
Bedrooms 1
HOA Fees $291/mo
HOA Y/N Yes
Originating Board Arizona Regional Multiple Listing Service (ARMLS)
Year Built 2017
Annual Tax Amount $2,297
Tax Year 2022
Lot Size 682 Sqft
Acres 0.02
Property Description
Modern condo in excellent Downtown location! Unit 105 is a rare Live/Work unit, excellent for a home-based business. This is the only unit like it: ground-floor corner unit with NE elevation, views of park, a glass garage door that opens to landscaping, patio area, AND exposed concrete floors, walls & 13' high ceilings. Benefits of living at en Hance Park are 10'8'' or higher ceiling heights, walkable, bikable, pet friendly, newer construction, clean modern design, entry garden with fountain & light well, heated pool, covered parking, secured entry gates and driveway gates. Live across Hance Park, Burton Barr Library, 2 blocks from Roosevelt Row, Light Rail, yoga, dining, events & more. Two covered parking spaces included in sale! Community amenities include: entry garden with fountain and light well; secured access with gated entry and gated driveways; modern heated pool with sun deck and loungers; gas BBQ and fire pit with outdoor seating; secure community bike rack; covered parking; elevator to all floors; and desert landscaping. HOA includes water, sewer, trash and recycling.
Location
State AZ
County Maricopa
Community En Hance Park Condominiums
Direction Head south on N 3rd Street. West onto E Moreland Street. South onto N 2nd Street. Community is across from Hance Park. Entrance to community is marked by white signage ''1130.''
Rooms
Master Bedroom Not split
Den/Bedroom Plus 1
Separate Den/Office N
Interior
Interior Features Eat-in Kitchen, No Interior Steps, Vaulted Ceiling(s), Full Bth Master Bdrm
Heating Electric
Cooling Refrigeration, See Remarks
Flooring Concrete
Fireplaces Number No Fireplace
Fireplaces Type None
Fireplace No
SPA None
Laundry Wshr/Dry HookUp Only
Exterior
Parking Features Gated
Carport Spaces 2
Pool Fenced, Heated, Private
Community Features Gated Community, Community Pool Htd, Community Pool, Near Light Rail Stop, Near Bus Stop
Utilities Available APS
Amenities Available FHA Approved Prjct, Management, Rental OK (See Rmks), VA Approved Prjct
Roof Type See Remarks
Accessibility Zero-Grade Entry
Private Pool Yes
Building
Lot Description Desert Front
Story 4
Unit Features Ground Level
Builder Name Sencorp
Sewer Public Sewer
Water City Water
Architectural Style Contemporary
New Construction No
Schools
Elementary Schools Emerson Elementary School
Middle Schools Phoenix Prep Academy
High Schools Central High School
School District Phoenix Union High School District
Others
HOA Name En Hance
HOA Fee Include Roof Repair,Insurance,Sewer,Maintenance Grounds,Trash,Water,Roof Replacement,Maintenance Exterior
Senior Community No
Tax ID 111-36-134
Ownership Condominium
Acceptable Financing Cash, Conventional, FHA, VA Loan
Horse Property N
Listing Terms Cash, Conventional, FHA, VA Loan
Financing Conventional
Read Less
Want to know what your home might be worth? Contact us for a FREE valuation!

Our team is ready to help you sell your home for the highest possible price ASAP

Copyright 2024 Arizona Regional Multiple Listing Service, Inc. All rights reserved.
Bought with Realty ONE Group






