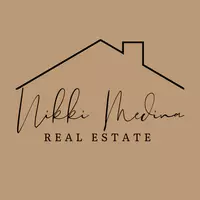$1,564,800
$1,595,000
1.9%For more information regarding the value of a property, please contact us for a free consultation.
3310 CALLE DEL MONTANA -- Sedona, AZ 86336
3 Beds
2.5 Baths
4,026 SqFt
Key Details
Sold Price $1,564,800
Property Type Single Family Home
Sub Type Single Family - Detached
Listing Status Sold
Purchase Type For Sale
Square Footage 4,026 sqft
Price per Sqft $388
Subdivision Foothills South Unit 2
MLS Listing ID 6429059
Sold Date 09/30/22
Style Contemporary
Bedrooms 3
HOA Fees $91/ann
HOA Y/N Yes
Originating Board Arizona Regional Multiple Listing Service (ARMLS)
Year Built 1992
Annual Tax Amount $7,521
Tax Year 2021
Lot Size 0.725 Acres
Acres 0.72
Property Description
This OASIS home will satisfy your heart desires w/ endless possibilities! Spectacular Red Rock views & Resort Style POOL, lush garden, waterfalls & spa. Entry level features Open Style Living, Family & Dining Rooms, Kitchen, Primary Suite & outdoor living area. Gather in the comfortable Kitchen with its big island, SS Appliances, Granite Counters & ample Cabinets for bountiful storage. UNWIND in your Spacious Primary Suite with its Covered Deck, Luxurious Bath w/ dual sinks, separate W/C, tub & shower. Guests will delight in the comforts of the lower-level Retreat; 2nd en-suite, addl guestroom, living area & kitchenette, only steps to join the garden party! Gated community on the edge of town offering solace, but still close to hiking, fine dining, shopping, Film Festival & medical.
Location
State AZ
County Yavapai
Community Foothills South Unit 2
Direction 89A and South into Foothills South Dr through gate. 1st RIGHT El Camino Real, first LEFT El Camino Tesoros, first LEFT Calle Del Montana. 3310 at top of crest between pillars
Rooms
Other Rooms BonusGame Room
Basement Walk-Out Access
Master Bedroom Split
Den/Bedroom Plus 4
Separate Den/Office N
Interior
Interior Features Master Downstairs, Upstairs, Walk-In Closet(s), 9+ Flat Ceilings, Full Bth Master Bdrm, Separate Shwr & Tub, High Speed Internet, Granite Counters
Heating Natural Gas
Cooling Refrigeration, Other, Ceiling Fan(s)
Flooring Carpet, Tile
Fireplaces Type 1 Fireplace, Gas, Other, See Remarks
Fireplace Yes
Window Features Double Pane Windows
SPA Heated, Private
Laundry Dryer Included, Washer Included
Exterior
Exterior Feature Covered Patio(s), Patio
Garage Spaces 2.0
Garage Description 2.0
Fence See Remarks
Pool Private
Community Features Near Bus Stop
Utilities Available APS
View Mountain(s)
Roof Type Tile
Building
Lot Description Desert Back, Desert Front, Auto Timer H2O Front, Auto Timer H2O Back
Story 2
Builder Name Unknown
Sewer Public Sewer
Water Pvt Water Company
Architectural Style Contemporary
Structure Type Covered Patio(s), Patio
New Construction No
Schools
Elementary Schools Other
Middle Schools Other
High Schools Other
School District Out Of Area
Others
HOA Name Foothills South
HOA Fee Include Common Area Maint, Street Maint
Senior Community No
Tax ID 408-11-255-B
Ownership Fee Simple
Acceptable Financing CTL, Cash, Conventional
Horse Property N
Listing Terms CTL, Cash, Conventional
Financing Conventional
Read Less
Want to know what your home might be worth? Contact us for a FREE valuation!

Our team is ready to help you sell your home for the highest possible price ASAP

Copyright 2024 Arizona Regional Multiple Listing Service, Inc. All rights reserved.
Bought with Non-MLS Office






