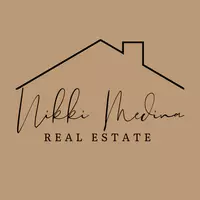4809 W ERIE Street Chandler, AZ 85226
4 Beds
2 Baths
2,161 SqFt
OPEN HOUSE
Sat Apr 05, 10:00am - 1:00pm
UPDATED:
Key Details
Property Type Single Family Home
Sub Type Single Family Residence
Listing Status Active
Purchase Type For Sale
Square Footage 2,161 sqft
Price per Sqft $286
Subdivision Wild Tree
MLS Listing ID 6845601
Style Contemporary,Ranch
Bedrooms 4
HOA Fees $129/qua
HOA Y/N Yes
Originating Board Arizona Regional Multiple Listing Service (ARMLS)
Year Built 1996
Annual Tax Amount $2,397
Tax Year 2024
Lot Size 6,046 Sqft
Acres 0.14
Property Sub-Type Single Family Residence
Property Description
Step into the elegantly remodeled master bathroom, designed to offer a spa-like retreat. Major updates including a new roof and HVAC system in 2018 mean you can move in with peace of mind. The backyard is a true standout! Enjoy your own private outdoor escape with easy-care turf, mature shade trees, and plenty of room to relax or entertain without the hassle of high maintenance.Located in the highly rated Kyrene School District, this home is just minutes from the 101 freeway, Chandler Fashion Mall & a variety of shopping, dining, and entertainment options. And with Desert Breeze Park nearby, you'll have everything you need just around the corner.
Location
State AZ
County Maricopa
Community Wild Tree
Direction From Chandler Blvd go North on Rural, East on Erie. House is on the right.
Rooms
Other Rooms Family Room
Master Bedroom Not split
Den/Bedroom Plus 4
Separate Den/Office N
Interior
Interior Features No Interior Steps, Vaulted Ceiling(s), Pantry, 3/4 Bath Master Bdrm, Double Vanity, Full Bth Master Bdrm, High Speed Internet, Granite Counters
Heating Natural Gas
Cooling Central Air, Ceiling Fan(s), Programmable Thmstat
Flooring Tile
Fireplaces Type None
Fireplace No
SPA None
Exterior
Parking Features Garage Door Opener, Direct Access, Attch'd Gar Cabinets
Garage Spaces 3.0
Garage Description 3.0
Fence Block
Pool None
Community Features Biking/Walking Path
Amenities Available Management, Rental OK (See Rmks)
Roof Type Tile
Accessibility Accessible Hallway(s)
Porch Covered Patio(s)
Private Pool No
Building
Lot Description Sprinklers In Rear, Sprinklers In Front, Grass Front, Synthetic Grass Back
Story 1
Builder Name Diamond Key Homes
Sewer Public Sewer
Water City Water
Architectural Style Contemporary, Ranch
New Construction No
Schools
Elementary Schools Kyrene De Las Brisas School
Middle Schools Kyrene Aprende Middle School
High Schools Corona Del Sol High School
School District Tempe Union High School District
Others
HOA Name Wild Tree
HOA Fee Include Maintenance Grounds
Senior Community No
Tax ID 308-10-832
Ownership Fee Simple
Acceptable Financing Cash, Conventional, FHA, VA Loan
Horse Property N
Listing Terms Cash, Conventional, FHA, VA Loan

Copyright 2025 Arizona Regional Multiple Listing Service, Inc. All rights reserved.





