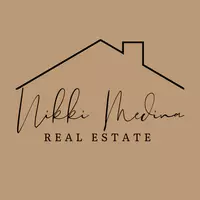6908 W JASMINE Trail Peoria, AZ 85383
4 Beds
3 Baths
2,406 SqFt
UPDATED:
Key Details
Property Type Single Family Home
Sub Type Single Family Residence
Listing Status Active
Purchase Type For Sale
Square Footage 2,406 sqft
Price per Sqft $307
Subdivision Aloravita North Phase 2 Parcel 9
MLS Listing ID 6845798
Bedrooms 4
HOA Fees $101/mo
HOA Y/N Yes
Originating Board Arizona Regional Multiple Listing Service (ARMLS)
Year Built 2021
Annual Tax Amount $2,314
Tax Year 2024
Lot Size 6,360 Sqft
Acres 0.15
Property Sub-Type Single Family Residence
Property Description
Location
State AZ
County Maricopa
Community Aloravita North Phase 2 Parcel 9
Direction From Jomax, North on Eastwing Visa Trail, West on Jasmine to Property on Right.
Rooms
Other Rooms Great Room
Den/Bedroom Plus 4
Separate Den/Office N
Interior
Interior Features Eat-in Kitchen, Breakfast Bar, No Interior Steps, Kitchen Island, Double Vanity, Full Bth Master Bdrm, Separate Shwr & Tub, High Speed Internet
Heating Natural Gas
Cooling Central Air
Flooring Tile
Fireplaces Type Fire Pit
Fireplace Yes
SPA None
Laundry Wshr/Dry HookUp Only
Exterior
Exterior Feature Other
Parking Features Garage Door Opener, Direct Access
Garage Spaces 2.0
Garage Description 2.0
Fence Block
Pool None
Community Features Playground, Biking/Walking Path
Amenities Available Management
Roof Type Tile
Porch Covered Patio(s)
Private Pool No
Building
Lot Description Gravel/Stone Front, Gravel/Stone Back, Synthetic Grass Frnt, Synthetic Grass Back
Story 1
Builder Name Shea Homes
Sewer Public Sewer
Water City Water
Structure Type Other
New Construction No
Schools
Elementary Schools Terramar Academy Of The Arts
Middle Schools Terramar Academy Of The Arts
High Schools Mountain Ridge High School
School District Deer Valley Unified District
Others
HOA Name Aloravita Community
HOA Fee Include Maintenance Grounds
Senior Community No
Tax ID 201-29-429
Ownership Fee Simple
Acceptable Financing Cash, Conventional, VA Loan
Horse Property N
Listing Terms Cash, Conventional, VA Loan

Copyright 2025 Arizona Regional Multiple Listing Service, Inc. All rights reserved.





