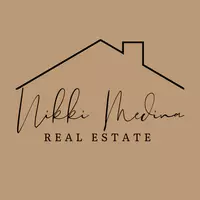26868 N 104TH Lane Peoria, AZ 85383
4 Beds
3 Baths
2,605 SqFt
UPDATED:
Key Details
Property Type Single Family Home
Sub Type Single Family Residence
Listing Status Active
Purchase Type For Sale
Square Footage 2,605 sqft
Price per Sqft $268
Subdivision Tierra Del Rio
MLS Listing ID 6831415
Bedrooms 4
HOA Fees $108/mo
HOA Y/N Yes
Originating Board Arizona Regional Multiple Listing Service (ARMLS)
Year Built 2017
Annual Tax Amount $2,250
Tax Year 2024
Lot Size 6,000 Sqft
Acres 0.14
Property Sub-Type Single Family Residence
Property Description
Step inside to discover a spacious layout complemented by upgraded electric throughout the home, reverse osmosis water filtration system, and a large turf yard—perfect for low-maintenance outdoor living. The expanded patio creates an ideal space for entertaining while enjoying the breathtaking surroundings. For outdoor enthusiasts and families, this home is a dream. The property is bordered by community hiking and walking trails.
OWNER WILLING TO SALE FURNISHED Stunning 4-Bedroom, 3-Bathroom Home in a Private Cul-de-Sac on the Side of a Cliff!
Nestled in an exclusive cul-de-sac on the edge of a small cliff, this remarkable 4-bedroom, 3-bathroom home offers unparalleled privacy and spectacular views. With exquisite upgrades throughout, this home promises a luxurious lifestyle and easy living.
Key Features:
Spacious Interior: A thoughtfully designed layout with HUGE LOFT that provides both comfort and style, offering ample room for family gatherings and relaxation.
Upgraded Electric: Enjoy peace of mind with fully upgraded electrical systems throughout the home, ensuring safety and efficiency.
Reverse Osmosis Water Filtration: Experience pure, clean water at your fingertips with a top-of-the-line reverse osmosis filtration system, perfect for everyday use.
Large Turf Yard: The expansive turf yard provides a low-maintenance outdoor space, perfect for families and kids to play, with plenty of room for outdoor activities and fun.
Expanded Patio: A beautifully expanded patio space invites you to entertain guests or simply unwind while soaking in the breathtaking cliffside views.
Outdoor Adventure Awaits: Bordering community hiking and walking trails, this home is a paradise for outdoor enthusiasts and families who love to explore.
Furnished Option Available: The owner is willing to sell the home fully furnished, allowing you to move right in without the hassle of furnishing it yourself.
Front Patio: Drink your am coffee on the front porch staring at the most beautiful views.
Location Highlights:
Serene and private setting on the edge of a cliff with panoramic views.
Direct access to scenic hiking and walking trails.
Exclusive cul-de-sac location, offering both privacy and convenience.
.3 miles from a community park.
This home is perfect for families, with ample space for kids to play and explore. Whether you're looking to entertain, relax, or enjoy nature, this property offers the ideal environment for a growing family. Schedule your showing today and experience the beauty and luxury this home has to offer!
Location
State AZ
County Maricopa
Community Tierra Del Rio
Rooms
Other Rooms Loft
Master Bedroom Upstairs
Den/Bedroom Plus 5
Separate Den/Office N
Interior
Interior Features Upstairs, Breakfast Bar, 9+ Flat Ceilings, Soft Water Loop, Kitchen Island, Pantry, Bidet, Double Vanity, Full Bth Master Bdrm, High Speed Internet, Granite Counters
Heating ENERGY STAR Qualified Equipment, Natural Gas
Cooling ENERGY STAR Qualified Equipment
Flooring Carpet, Tile
Fireplaces Type None
Fireplace No
Window Features Low-Emissivity Windows,Dual Pane,ENERGY STAR Qualified Windows,Tinted Windows
Appliance Water Purifier
SPA None
Laundry Wshr/Dry HookUp Only
Exterior
Parking Features Garage Door Opener, Direct Access
Garage Spaces 2.0
Garage Description 2.0
Fence Block, Wrought Iron
Pool None
Community Features Playground, Biking/Walking Path
Amenities Available Management, Rental OK (See Rmks)
View Mountain(s)
Roof Type Tile
Accessibility Mltpl Entries/Exits, Hard/Low Nap Floors, Bath Raised Toilet, Bath Lever Faucets, Accessible Hallway(s)
Porch Covered Patio(s), Patio
Private Pool No
Building
Lot Description Sprinklers In Front, Desert Front, Dirt Back, Auto Timer H2O Front
Story 2
Builder Name Taylor Morrison
Sewer Public Sewer
Water Pvt Water Company
New Construction No
Schools
Elementary Schools Vistancia Elementary School
Middle Schools Vistancia Elementary School
High Schools Liberty High School
School District Peoria Unified School District
Others
HOA Name Tierra Del Rio North
HOA Fee Include Maintenance Grounds
Senior Community No
Tax ID 201-19-845
Ownership Fee Simple
Acceptable Financing Cash, Conventional, FHA, VA Loan
Horse Property N
Listing Terms Cash, Conventional, FHA, VA Loan

Copyright 2025 Arizona Regional Multiple Listing Service, Inc. All rights reserved.





