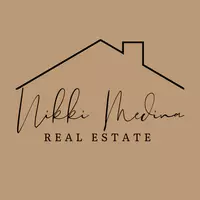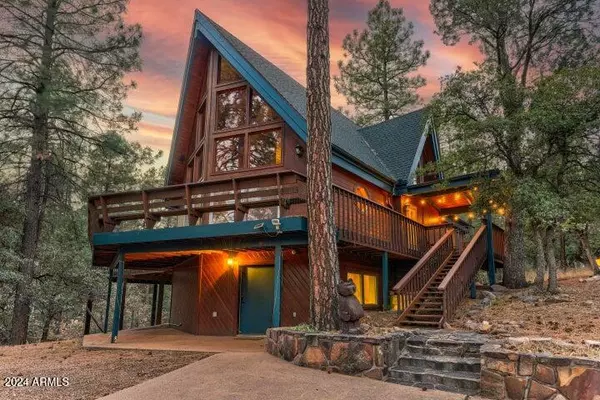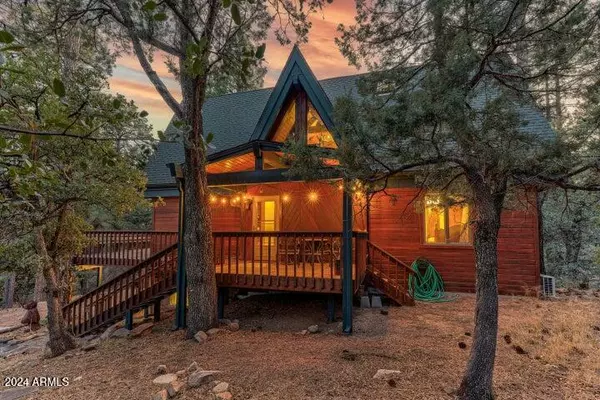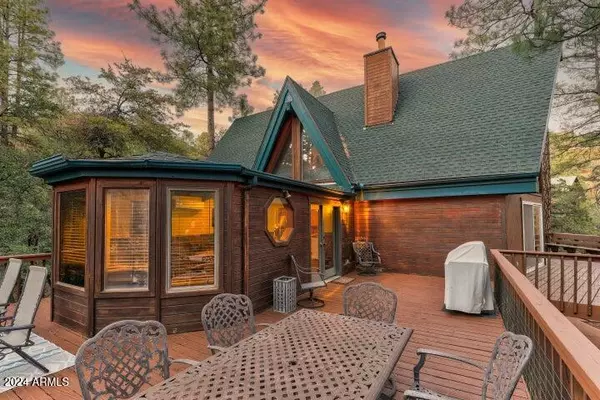
4616 N JUNIPER Lane Pine, AZ 85544
4 Beds
3 Baths
2,758 SqFt
UPDATED:
12/18/2024 10:28 PM
Key Details
Property Type Single Family Home
Sub Type Single Family - Detached
Listing Status Active
Purchase Type For Sale
Square Footage 2,758 sqft
Price per Sqft $266
Subdivision Portal Pine Creek Canyon 2
MLS Listing ID 6795733
Bedrooms 4
HOA Fees $480/ann
HOA Y/N Yes
Originating Board Arizona Regional Multiple Listing Service (ARMLS)
Year Built 1982
Annual Tax Amount $5,417
Tax Year 2024
Lot Size 10,654 Sqft
Acres 0.24
Property Description
Location
State AZ
County Gila
Community Portal Pine Creek Canyon 2
Direction North on to Hwy 87 to Pine, right onto Pine Canyon Rd, to left onto Portal Dr (Gated), left on to 2nd Pinion Loop, to junction of Juniper Lane and Pinion Loop. Sign at property.
Rooms
Other Rooms Loft
Basement Finished, Walk-Out Access
Den/Bedroom Plus 6
Separate Den/Office Y
Interior
Interior Features Vaulted Ceiling(s), Pantry, Full Bth Master Bdrm
Heating Mini Split, Floor Furnace, Wall Furnace
Cooling Other, Mini Split, Ceiling Fan(s)
Flooring Carpet, Tile
Fireplaces Type Other (See Remarks)
Window Features Dual Pane
SPA None
Exterior
Exterior Feature Balcony, Covered Patio(s), Storage, Tennis Court(s)
Fence None
Pool None
Utilities Available Propane
Amenities Available Management
View Mountain(s)
Roof Type Composition
Private Pool No
Building
Lot Description Natural Desert Back, Natural Desert Front
Story 2
Builder Name unknown
Sewer Septic in & Cnctd
Water Pvt Water Company
Structure Type Balcony,Covered Patio(s),Storage,Tennis Court(s)
New Construction No
Schools
Elementary Schools Pine Strawberry Elementary School
Middle Schools Pine Strawberry Elementary School
High Schools Payson High School
School District Payson Unified District
Others
HOA Name Portal 2
HOA Fee Include Other (See Remarks)
Senior Community No
Tax ID 301-62-034
Ownership Fee Simple
Acceptable Financing Conventional, FHA, VA Loan
Horse Property N
Listing Terms Conventional, FHA, VA Loan

Copyright 2024 Arizona Regional Multiple Listing Service, Inc. All rights reserved.






