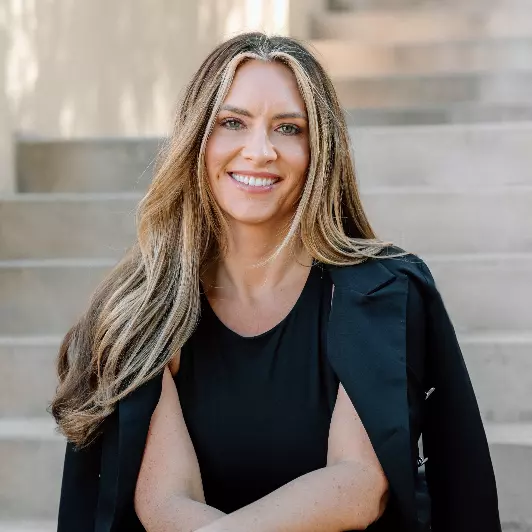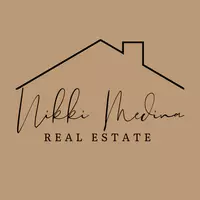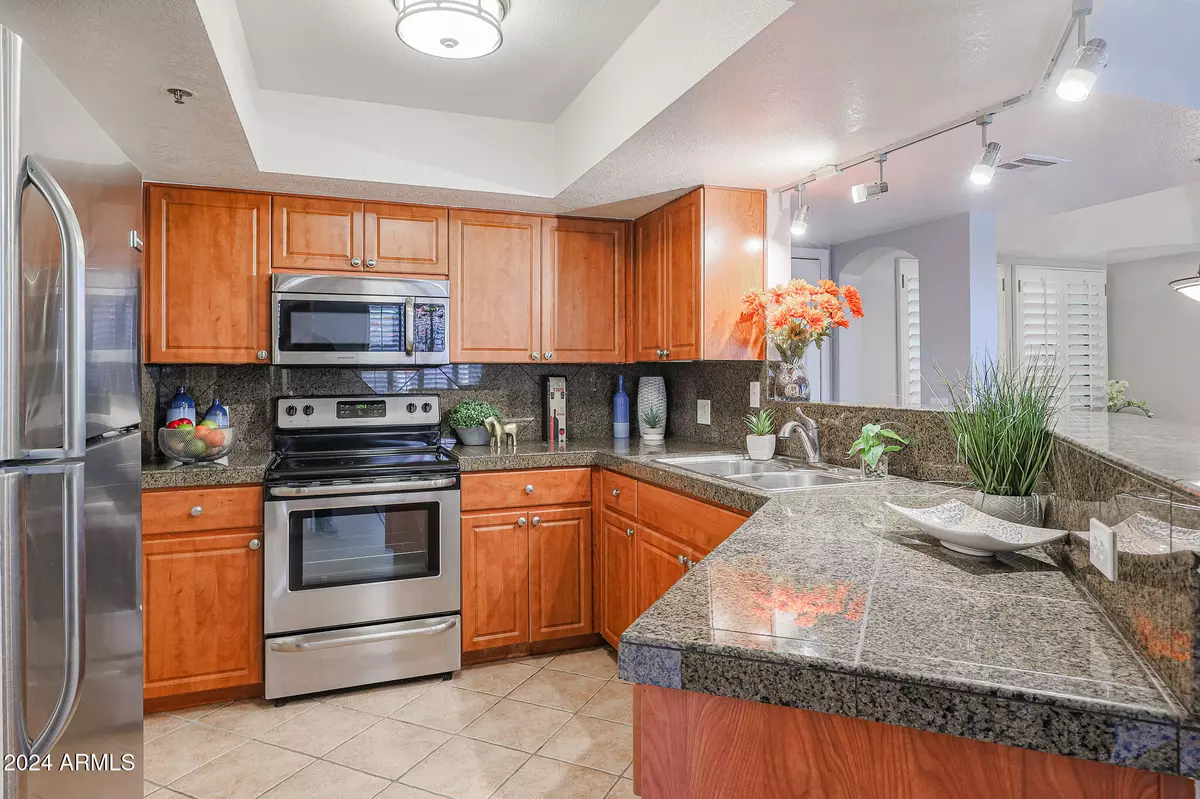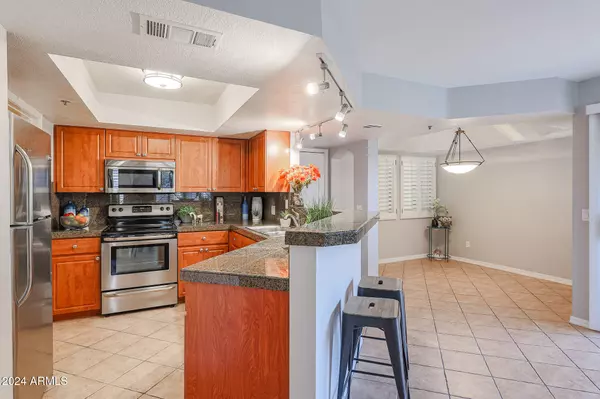
5104 N 32ND Street #129 Phoenix, AZ 85018
1 Bed
1 Bath
816 SqFt
UPDATED:
12/04/2024 08:10 AM
Key Details
Property Type Condo
Sub Type Apartment Style/Flat
Listing Status Active
Purchase Type For Sale
Square Footage 816 sqft
Price per Sqft $410
Subdivision Meridian Condominiums
MLS Listing ID 6790577
Style Santa Barbara/Tuscan
Bedrooms 1
HOA Fees $455/mo
HOA Y/N Yes
Originating Board Arizona Regional Multiple Listing Service (ARMLS)
Year Built 1990
Annual Tax Amount $1,483
Tax Year 2024
Lot Size 933 Sqft
Acres 0.02
Property Description
Location
State AZ
County Maricopa
Community Meridian Condominiums
Direction North to Meridian on the left. Go thru left gate. Unit in the far South/West corner of the complex. Park in outside space or parking space #2 in underground garage southwest corner
Rooms
Other Rooms Great Room
Den/Bedroom Plus 1
Separate Den/Office N
Interior
Interior Features Breakfast Bar, 9+ Flat Ceilings, Elevator, Fire Sprinklers, No Interior Steps, Full Bth Master Bdrm, High Speed Internet, Granite Counters
Heating Electric
Cooling Refrigeration, Ceiling Fan(s)
Flooring Carpet, Tile
Fireplaces Number No Fireplace
Fireplaces Type None
Fireplace No
Window Features Dual Pane
SPA None
Exterior
Exterior Feature Balcony, Covered Patio(s), Storage
Parking Features Assigned, Community Structure, Gated
Garage Spaces 1.0
Garage Description 1.0
Fence Block
Pool None
Community Features Gated Community, Community Spa Htd, Community Pool Htd, Near Bus Stop, Golf, Clubhouse, Fitness Center
Amenities Available Management, Rental OK (See Rmks)
Roof Type Tile,Built-Up
Private Pool No
Building
Lot Description Corner Lot
Story 4
Unit Features Ground Level
Builder Name Starpointe
Sewer Sewer in & Cnctd, Public Sewer
Water City Water
Architectural Style Santa Barbara/Tuscan
Structure Type Balcony,Covered Patio(s),Storage
New Construction No
Others
HOA Name Meridian HOA
HOA Fee Include Roof Repair,Insurance,Sewer,Maintenance Grounds,Street Maint,Front Yard Maint,Trash,Water,Roof Replacement,Maintenance Exterior
Senior Community No
Tax ID 164-71-040
Ownership Condominium
Acceptable Financing Conventional
Horse Property N
Listing Terms Conventional

Copyright 2024 Arizona Regional Multiple Listing Service, Inc. All rights reserved.






