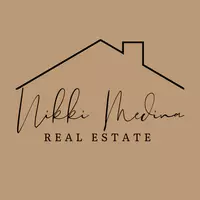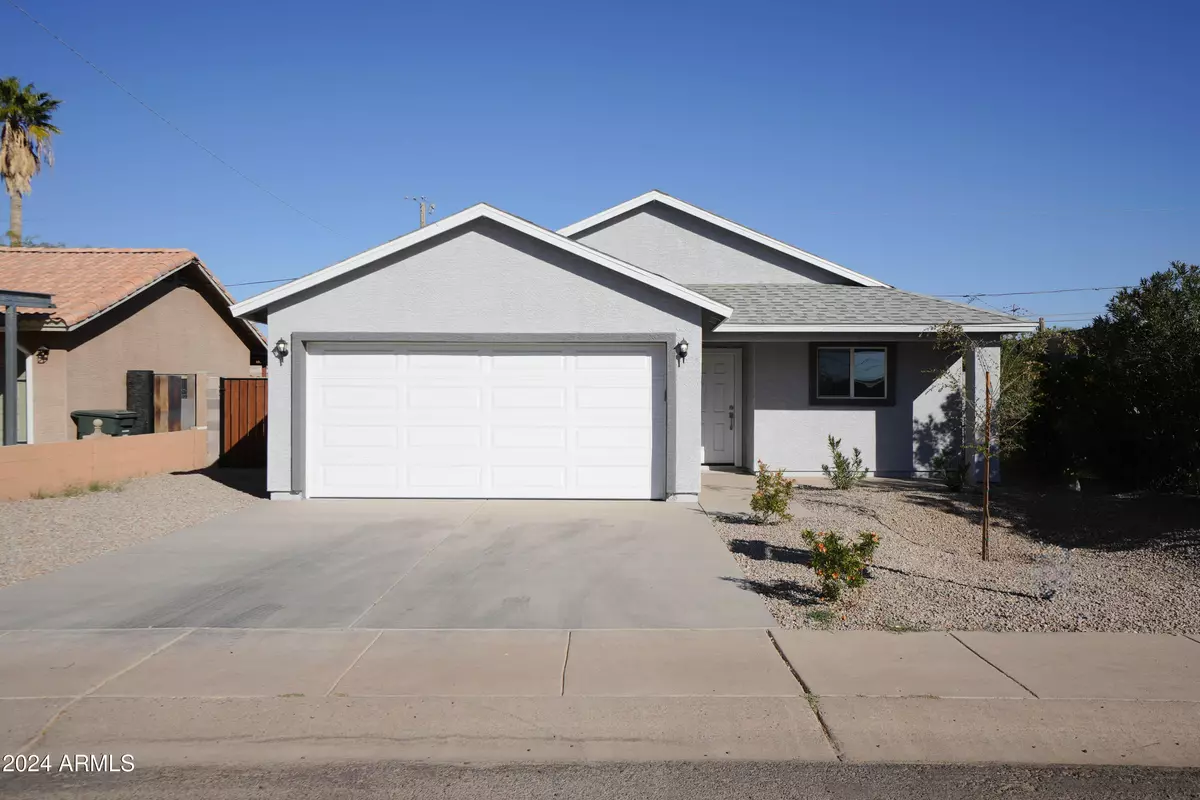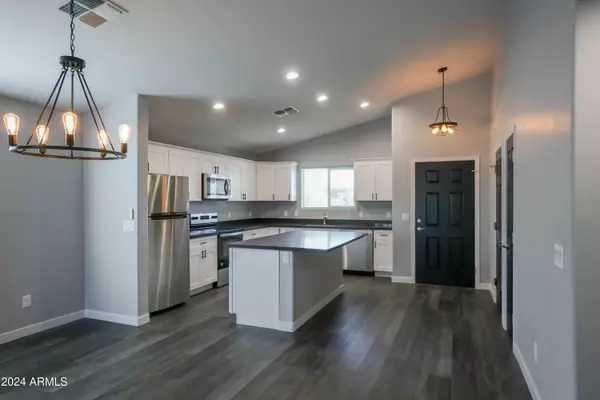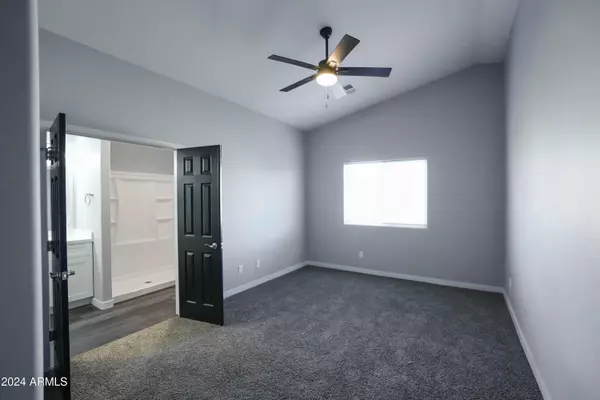
10810 W TORREN Drive Arizona City, AZ 85123
3 Beds
2 Baths
1,454 SqFt
UPDATED:
12/17/2024 11:08 PM
Key Details
Property Type Single Family Home
Sub Type Single Family - Detached
Listing Status Active
Purchase Type For Sale
Square Footage 1,454 sqft
Price per Sqft $213
Subdivision Arizona City Unit Ten
MLS Listing ID 6789234
Style Ranch
Bedrooms 3
HOA Y/N No
Originating Board Arizona Regional Multiple Listing Service (ARMLS)
Year Built 2024
Annual Tax Amount $88
Tax Year 2024
Lot Size 8,050 Sqft
Acres 0.18
Property Description
The primary suite offers a luxurious bathroom with dual sinks, a private toilet room, a walk-in shower, with a large walk-in closet. Outside, enjoy the added benefit of an RV gate for additional parking and low-maintenance landscaping in both the front and backyard.
Best of all, there's no HOA! Don't miss this incredible opportunity to own a brand-new home with modern features and a fantastic layout.
This home qualifies for $0 down payment USDA financing! **Photos are from another completed model with slightly different finishes. Please reference the package for this home in photos.**
Location
State AZ
County Pinal
Community Arizona City Unit Ten
Direction South on Lamb Rd from Alsdorf Rd, East on Torren Rd, home is at the NE corner of Torren Rd and Reef Rd
Rooms
Den/Bedroom Plus 3
Separate Den/Office N
Interior
Interior Features Breakfast Bar, Vaulted Ceiling(s), Kitchen Island, Pantry, 3/4 Bath Master Bdrm, Double Vanity, High Speed Internet, Granite Counters
Heating Electric
Cooling Refrigeration, Programmable Thmstat, Ceiling Fan(s)
Flooring Carpet, Vinyl
Fireplaces Number No Fireplace
Fireplaces Type None
Fireplace No
Window Features Dual Pane
SPA None
Laundry WshrDry HookUp Only
Exterior
Exterior Feature Covered Patio(s)
Parking Features Electric Door Opener, RV Gate
Garage Spaces 2.0
Garage Description 2.0
Fence Block
Pool None
Amenities Available Rental OK (See Rmks)
Roof Type Tile
Private Pool No
Building
Lot Description Corner Lot, Desert Back, Desert Front, Gravel/Stone Front, Gravel/Stone Back, Auto Timer H2O Front, Auto Timer H2O Back
Story 1
Builder Name Maricopa Contractors, LLC
Sewer Public Sewer
Water Pvt Water Company
Architectural Style Ranch
Structure Type Covered Patio(s)
New Construction No
Schools
High Schools Santa Cruz Valley Union High School
School District Casa Grande Union High School District
Others
HOA Fee Include No Fees
Senior Community No
Tax ID 407-11-036
Ownership Fee Simple
Acceptable Financing Conventional, 1031 Exchange, FHA, USDA Loan, VA Loan
Horse Property N
Listing Terms Conventional, 1031 Exchange, FHA, USDA Loan, VA Loan

Copyright 2024 Arizona Regional Multiple Listing Service, Inc. All rights reserved.






