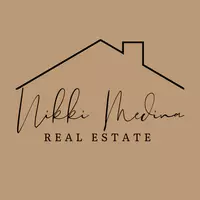
337 N REDROCK Street Gilbert, AZ 85234
5 Beds
3 Baths
2,494 SqFt
UPDATED:
12/20/2024 11:27 PM
Key Details
Property Type Single Family Home
Sub Type Single Family - Detached
Listing Status Active
Purchase Type For Sale
Square Footage 2,494 sqft
Price per Sqft $234
Subdivision Esquire Village Amd
MLS Listing ID 6782724
Style Santa Barbara/Tuscan
Bedrooms 5
HOA Fees $72/qua
HOA Y/N Yes
Originating Board Arizona Regional Multiple Listing Service (ARMLS)
Year Built 1990
Annual Tax Amount $1,815
Tax Year 2024
Lot Size 6,534 Sqft
Acres 0.15
Property Description
Welcome to this fantastic tri-level home with versatile living spaces, ideal for multi-generational needs. With 5 bedrooms and 3 bathrooms, there's room for everyone. Enjoy the front patio by the fire pit, a perfect spot to unwind. Step inside to freshly painted walls, newer carpet, a welcoming eat-in kitchen with a breakfast bar, and new appliances. Newer water heater and an AC unit that's only a few years old. The lower level features a bedroom, office or yoga studio. A full bathroom, and a huge flex space, ideal as a mother-in-law or teen suite, playroom, or second family room. Enjoy the backyard with a sparkling diving pool and spa. Outdoor enthusiast will appreciate the Western Canal path offering a multi-use trail, perfect for biking, jogging& dog walks Prime Location: Minutes from Downtown Gilbert and an array of fantastic shopping and dining options. Ample Parking: Includes a two-car garage and a widened driveway with extra space for 3 cars.
Location
State AZ
County Maricopa
Community Esquire Village Amd
Direction South on Val Vista, Right on Hearne Wy. Your home is on the corner left side.
Rooms
Other Rooms Great Room, Family Room, BonusGame Room
Master Bedroom Upstairs
Den/Bedroom Plus 7
Separate Den/Office Y
Interior
Interior Features Upstairs, Eat-in Kitchen, Breakfast Bar, Drink Wtr Filter Sys, Vaulted Ceiling(s), Pantry, Bidet, Double Vanity, Full Bth Master Bdrm, Separate Shwr & Tub, High Speed Internet, Granite Counters
Heating Electric
Cooling Refrigeration
Flooring Carpet, Vinyl, Stone
Fireplaces Number 1 Fireplace
Fireplaces Type 1 Fireplace, Family Room
Fireplace Yes
Window Features Dual Pane,ENERGY STAR Qualified Windows
SPA Heated,Private
Exterior
Exterior Feature Covered Patio(s), Patio, Private Yard
Parking Features Attch'd Gar Cabinets, Dir Entry frm Garage, Electric Door Opener
Garage Spaces 2.0
Garage Description 2.0
Fence Block
Pool Variable Speed Pump, Diving Pool, Heated, Private
Community Features Biking/Walking Path
Amenities Available Management
Roof Type Tile
Accessibility Bath Grab Bars
Private Pool Yes
Building
Lot Description Sprinklers In Rear, Sprinklers In Front, Corner Lot, Desert Back, Desert Front, Auto Timer H2O Front, Auto Timer H2O Back
Story 2
Builder Name Handcock Homes
Sewer Public Sewer
Water City Water
Architectural Style Santa Barbara/Tuscan
Structure Type Covered Patio(s),Patio,Private Yard
New Construction No
Schools
Elementary Schools Sonoma Ranch Elementary School
Middle Schools Greenfield Junior High School
High Schools Gilbert High School
School District Gilbert Unified District
Others
HOA Name Esquire Village
HOA Fee Include Maintenance Grounds
Senior Community No
Tax ID 304-13-889
Ownership Fee Simple
Acceptable Financing Conventional, VA Loan
Horse Property N
Listing Terms Conventional, VA Loan

Copyright 2024 Arizona Regional Multiple Listing Service, Inc. All rights reserved.






