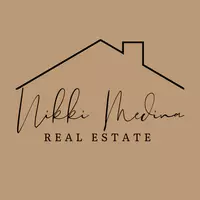
38500 N SCHOOL HOUSE Road #40 Cave Creek, AZ 85331
2 Beds
3 Baths
2,113 SqFt
UPDATED:
12/04/2024 09:18 PM
Key Details
Property Type Single Family Home
Sub Type Single Family - Detached
Listing Status Active
Purchase Type For Rent
Square Footage 2,113 sqft
Subdivision Galloway Ridge
MLS Listing ID 6777753
Style Spanish
Bedrooms 2
HOA Y/N Yes
Originating Board Arizona Regional Multiple Listing Service (ARMLS)
Year Built 2022
Lot Size 4,548 Sqft
Acres 0.1
Property Description
Step outside to your private oasis with a sparkling pool and fire pit, ideal for relaxation and cozy evenings. The landscaped yard provides tranquility and privacy.
Each bedroom offers ample space with ensuite bathrooms and large closets, including the Owner's 'Ultra Spa' bath. Close to Cave Creek's shopping, dining, and entertainment. Enjoy fantastic community amenities: heated pool and spa, outdoor kitchen/picnic area, fitness center and pickleball court.
Location
State AZ
County Maricopa
Community Galloway Ridge
Rooms
Other Rooms Great Room
Den/Bedroom Plus 3
Separate Den/Office Y
Interior
Interior Features Water Softener, Eat-in Kitchen, Breakfast Bar, Drink Wtr Filter Sys, Kitchen Island, Pantry, Double Vanity, Full Bth Master Bdrm, Separate Shwr & Tub, High Speed Internet, Granite Counters
Heating Natural Gas, Ceiling, ENERGY STAR Qualified Equipment
Cooling Programmable Thmstat, Ceiling Fan(s)
Flooring Laminate, Vinyl, Tile
Fireplaces Type Exterior Fireplace, Gas
Furnishings Furnished
Fireplace Yes
Window Features ENERGY STAR Qualified Windows,Vinyl Frame
Laundry In Unit, Dryer Included, Inside, Washer Included
Exterior
Exterior Feature Covered Patio(s), Patio
Parking Features Electric Door Opener
Garage Spaces 2.0
Garage Description 2.0
Fence Wrought Iron
Pool Fenced, Private
Landscape Description Irrigation Front
Community Features Pickleball Court(s), Community Spa, Community Pool, Fitness Center
Roof Type Tile,Concrete
Private Pool Yes
Building
Lot Description Desert Back, Desert Front, Irrigation Front
Story 1
Builder Name Khovnanian
Sewer Public Sewer
Water City Water
Architectural Style Spanish
Structure Type Covered Patio(s),Patio
New Construction No
Schools
Elementary Schools Desert Willow Elementary School - Cave Creek
Middle Schools Desert Mountain High School
High Schools Cactus Shadows High School
School District Cave Creek Unified District
Others
Pets Allowed No
HOA Name Trestle
Senior Community No
Tax ID 211-13-334
Horse Property N

Copyright 2024 Arizona Regional Multiple Listing Service, Inc. All rights reserved.






