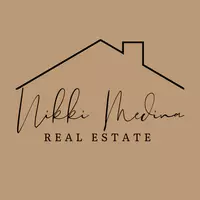1223 E CLEARVIEW Drive Casa Grande, AZ 85122
5 Beds
3.5 Baths
3,215 SqFt
UPDATED:
Key Details
Property Type Single Family Home
Sub Type Single Family Residence
Listing Status Active
Purchase Type For Sale
Square Footage 3,215 sqft
Price per Sqft $236
Subdivision Clearview Ranch
MLS Listing ID 6776745
Style Spanish
Bedrooms 5
HOA Fees $300
HOA Y/N Yes
Originating Board Arizona Regional Multiple Listing Service (ARMLS)
Year Built 1996
Annual Tax Amount $4,008
Tax Year 2024
Lot Size 10,217 Sqft
Acres 0.23
Property Sub-Type Single Family Residence
Property Description
Location
State AZ
County Pinal
Community Clearview Ranch
Direction From Cottonwood, head South on Trekell. Turn East on Manor to Clearview Dr. Follow the circle around to the property on the East end of the Neighborhood.
Rooms
Other Rooms Great Room
Basement Finished
Master Bedroom Split
Den/Bedroom Plus 6
Separate Den/Office Y
Interior
Interior Features Eat-in Kitchen, Wet Bar, Kitchen Island, Double Vanity, Full Bth Master Bdrm, Separate Shwr & Tub, Tub with Jets, Granite Counters
Heating Electric
Cooling Central Air
Flooring Vinyl, Tile
Fireplaces Type 1 Fireplace
Fireplace Yes
Appliance Water Purifier
SPA None
Exterior
Garage Spaces 3.5
Garage Description 3.5
Fence Block
Pool Heated, Private
Amenities Available Management
Roof Type Tile
Private Pool Yes
Building
Lot Description Sprinklers In Rear, Sprinklers In Front, Gravel/Stone Front, Gravel/Stone Back, Grass Front, Synthetic Grass Back
Story 1
Builder Name Dan Haris
Sewer Public Sewer
Water Pvt Water Company
Architectural Style Spanish
New Construction No
Schools
Elementary Schools Ironwood Elementary School
Middle Schools Cactus Middle School
High Schools Vista Grande High School
School District Casa Grande Union High School District
Others
HOA Name Clearview Ranch
HOA Fee Include Maintenance Grounds
Senior Community No
Tax ID 505-49-008
Ownership Fee Simple
Acceptable Financing Cash, Conventional, FHA, VA Loan
Horse Property N
Listing Terms Cash, Conventional, FHA, VA Loan

Copyright 2025 Arizona Regional Multiple Listing Service, Inc. All rights reserved.





