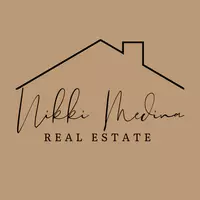1553 E ZION Way Chandler, AZ 85249
5 Beds
3.5 Baths
4,019 SqFt
UPDATED:
Key Details
Property Type Single Family Home
Sub Type Single Family Residence
Listing Status Active
Purchase Type For Sale
Square Footage 4,019 sqft
Price per Sqft $235
Subdivision Cooper Corners West
MLS Listing ID 6766487
Style Other
Bedrooms 5
HOA Fees $100/mo
HOA Y/N Yes
Originating Board Arizona Regional Multiple Listing Service (ARMLS)
Year Built 2004
Annual Tax Amount $2,909
Tax Year 2023
Lot Size 8,330 Sqft
Acres 0.19
Property Sub-Type Single Family Residence
Property Description
A BRAND NEW ROOF (installed in 2025), ENERGY EFFICIENT features such as FULLY OWNED Solar Panels- saving hundreds of dollars a month (especially during our Arizona Summers),a GAS HEATED Pool/Spa (for year round enjoyment), a TANKLESS water heater, 2 EV Charging Stations, a Gourmet Chef's Kitchen and fully remodeled Baths are just a few of the long list of stunning things you'll find in this home!
With Comfort and Entertainment in mind, the Main level showcases a FULLY remodeled Gourmet Kitchen - that includes timeless Shaker cabinets with self closing drawers, stunning huge Island with additional storage, custom natural stone surfaces and backsplash, Wall Oven/Micro combo, Thermador Gas range, Zephyr PRO vent hood, and R/O system. A spacious Dining/Living room AND Family Room provides the additional space to enjoy those special occasions or building memories on family nights!
Enjoy the Primary Bedroom with a FULLY REMODELED (including plumbing) en-suite - WALK IN Shower (MARBLE and custom tiles, dual Shower heads), Elegant & Richly veined FANTASY MARBLE dual vanity, new sinks/faucets set on coordinating custom Shaker cabinets, a perfectly RE-designed custom Walk In Closet, EVERY Guest Bath (main and basement level) are also FULLY updated with natural stone countertops, toilets, sinks, shower/bath enclosures, plumbing and fixtures).
2 HUGE guest bedrooms on the main level, WOOD flooring, NEW carpet, Laundry room with Washer/Dryer and Wide Entry adds to this wonderfully well thought out Living space.
Basement Level is designed for the ultimate Theatre experience with a DOLBY Atmos Home Theatre System, 120" fixed screen, 4K projector, Surround Sound, reclining LEATHER theatre seating on risers. There are two FULL guest bedrooms complemented by a fully remodeled bath, newer carpets, Wood flooring, large Walk In closet and an open entertainment area - making this space perfect for guests, hobbies, family/friend fun experiences!
The Backyard takes advantage of every free moment in the sun! Outdoor space includes gas heated pool/spa, NO maintenance turf, beautiful desert scape landscaping and outdoor BBQ kitchen.
Quick drive to Downtown Chandler, Tumbleweed Park, Paseo Vista Park, 202, top Chandler Employers, and so so much more!!!
Location
State AZ
County Maricopa
Community Cooper Corners West
Direction From the corner of Ocotillo and Cooper, go west on Ocotillo, left on S. Adams , left on Grand Canyon, left at Leoma, road curves onto Zion. House on right.
Rooms
Other Rooms Great Room, Media Room
Basement Finished, Full
Master Bedroom Split
Den/Bedroom Plus 6
Separate Den/Office Y
Interior
Interior Features Upstairs, 9+ Flat Ceilings, Soft Water Loop, Kitchen Island, Pantry, Double Vanity, Full Bth Master Bdrm, High Speed Internet, Smart Home, Granite Counters
Heating Natural Gas
Cooling Central Air, Ceiling Fan(s), Programmable Thmstat
Flooring Carpet, Tile, Wood
Fireplaces Type None
Fireplace No
Window Features Solar Screens,Dual Pane
SPA Heated,Private
Exterior
Exterior Feature Built-in Barbecue
Parking Features Garage Door Opener, Direct Access, Attch'd Gar Cabinets, Electric Vehicle Charging Station(s)
Garage Spaces 3.0
Garage Description 3.0
Fence Block
Pool Variable Speed Pump, Heated, Private
Community Features Playground, Biking/Walking Path
Amenities Available Management
Roof Type Tile
Porch Covered Patio(s)
Private Pool Yes
Building
Lot Description Sprinklers In Rear, Sprinklers In Front, Gravel/Stone Front, Synthetic Grass Back, Auto Timer H2O Front, Auto Timer H2O Back
Story 1
Builder Name Fulton
Sewer Public Sewer
Water City Water
Architectural Style Other
Structure Type Built-in Barbecue
New Construction No
Schools
Elementary Schools Santan Elementary
Middle Schools Santan Junior High School
High Schools Basha High School
School District Chandler Unified District #80
Others
HOA Name Cooper Corners West
HOA Fee Include Maintenance Grounds
Senior Community No
Tax ID 303-91-150
Ownership Fee Simple
Acceptable Financing Cash, Conventional, FHA, VA Loan
Horse Property N
Listing Terms Cash, Conventional, FHA, VA Loan

Copyright 2025 Arizona Regional Multiple Listing Service, Inc. All rights reserved.





