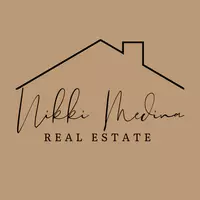
306 N NEVADA Way Gilbert, AZ 85233
3 Beds
2 Baths
1,868 SqFt
UPDATED:
12/11/2024 10:40 PM
Key Details
Property Type Single Family Home
Sub Type Single Family - Detached
Listing Status Pending
Purchase Type For Sale
Square Footage 1,868 sqft
Price per Sqft $280
Subdivision Summer Meadows Parcel 3
MLS Listing ID 6760244
Style Ranch
Bedrooms 3
HOA Fees $249
HOA Y/N Yes
Originating Board Arizona Regional Multiple Listing Service (ARMLS)
Year Built 1998
Annual Tax Amount $1,800
Tax Year 2023
Lot Size 6,721 Sqft
Acres 0.15
Property Description
Location
State AZ
County Maricopa
Community Summer Meadows Parcel 3
Direction North on McQueen, East on Cullumber, North on Nevada.
Rooms
Master Bedroom Split
Den/Bedroom Plus 4
Separate Den/Office Y
Interior
Interior Features Eat-in Kitchen, Breakfast Bar, Vaulted Ceiling(s), Kitchen Island, Pantry, Double Vanity, Full Bth Master Bdrm, Separate Shwr & Tub, High Speed Internet
Heating Ceiling
Cooling Refrigeration, Ceiling Fan(s)
Flooring Carpet, Tile
Fireplaces Number No Fireplace
Fireplaces Type None
Fireplace No
Window Features Sunscreen(s),Dual Pane
SPA None
Exterior
Exterior Feature Covered Patio(s), Patio
Parking Features Attch'd Gar Cabinets, Dir Entry frm Garage, Electric Door Opener
Garage Spaces 2.0
Garage Description 2.0
Fence Block
Pool None
Community Features Playground
Amenities Available Management
Roof Type Tile
Private Pool No
Building
Lot Description Sprinklers In Rear, Sprinklers In Front, Desert Back, Desert Front, Synthetic Grass Back, Auto Timer H2O Front, Auto Timer H2O Back
Story 1
Builder Name Shea Homes
Sewer Public Sewer
Water City Water
Architectural Style Ranch
Structure Type Covered Patio(s),Patio
New Construction No
Schools
Elementary Schools Playa Del Rey Elementary School
Middle Schools Mesquite Jr High School
High Schools Mesquite High School
School District Gilbert Unified District
Others
HOA Name Summer Meadows
HOA Fee Include Maintenance Grounds
Senior Community No
Tax ID 310-09-331
Ownership Fee Simple
Acceptable Financing Conventional, FHA, VA Loan
Horse Property N
Listing Terms Conventional, FHA, VA Loan

Copyright 2024 Arizona Regional Multiple Listing Service, Inc. All rights reserved.






