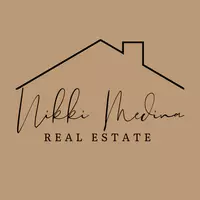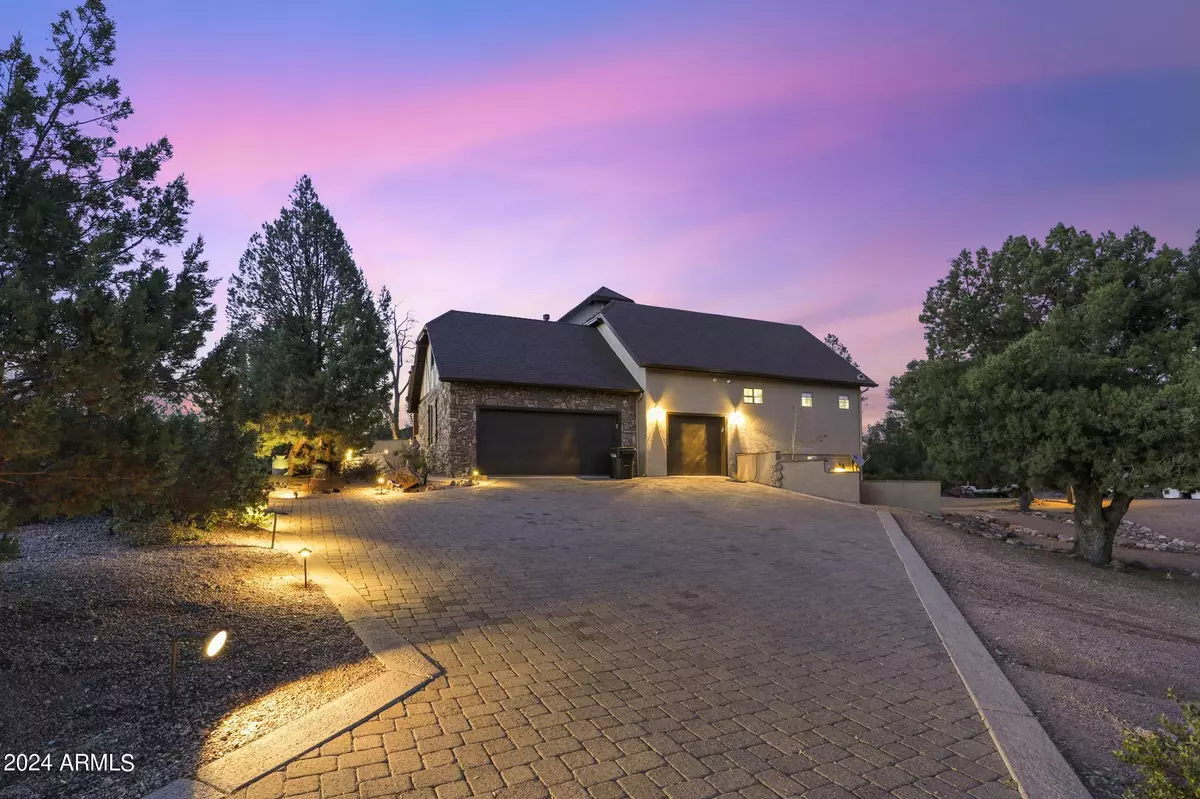
201 N Fawn Drive Payson, AZ 85541
3 Beds
2 Baths
2,310 SqFt
UPDATED:
12/03/2024 08:05 PM
Key Details
Property Type Single Family Home
Sub Type Single Family - Detached
Listing Status Active
Purchase Type For Sale
Square Footage 2,310 sqft
Price per Sqft $497
Subdivision Manzanita Hills Phase Four
MLS Listing ID 6756145
Style Contemporary
Bedrooms 3
HOA Y/N No
Originating Board Arizona Regional Multiple Listing Service (ARMLS)
Year Built 2004
Annual Tax Amount $4,204
Tax Year 2023
Lot Size 1.040 Acres
Acres 1.04
Property Description
As soon as you walk in the front door, you are greeted by a magnificent great room and stone fireplace. With a rustic atmosphere and Tuscan like kitchen there is room for all. Porcelain flooring and new interior paint has been completely redone as of December 2021, newer roof installed three years ago, solar panels have not been reinstalled. Owners will credit toward reinstallation and remaining lease amount of solar panel.
Location
State AZ
County Gila
Community Manzanita Hills Phase Four
Direction West on Longhorn, right onto Lakeshore, left on Wagon Trail, Right on Fawn
Rooms
Den/Bedroom Plus 4
Separate Den/Office Y
Interior
Interior Features Pantry, 3/4 Bath Master Bdrm, Double Vanity, Granite Counters
Heating Propane
Cooling Refrigeration, Ceiling Fan(s)
Flooring Carpet, Tile
Fireplaces Number 1 Fireplace
Fireplaces Type 1 Fireplace, Living Room
Fireplace Yes
SPA None
Exterior
Garage Spaces 4.0
Garage Description 4.0
Fence None
Pool None
Roof Type Composition
Private Pool No
Building
Lot Description Corner Lot, Gravel/Stone Front
Story 1
Builder Name Unknown
Sewer Public Sewer
Water City Water
Architectural Style Contemporary
New Construction No
Schools
Elementary Schools Out Of Maricopa Cnty
Middle Schools Out Of Maricopa Cnty
High Schools Out Of Maricopa Cnty
Others
HOA Fee Include No Fees
Senior Community No
Tax ID 304-54-043
Ownership Fee Simple
Acceptable Financing Conventional
Horse Property N
Listing Terms Conventional

Copyright 2024 Arizona Regional Multiple Listing Service, Inc. All rights reserved.






