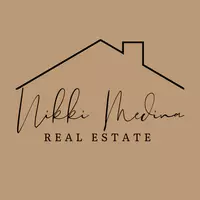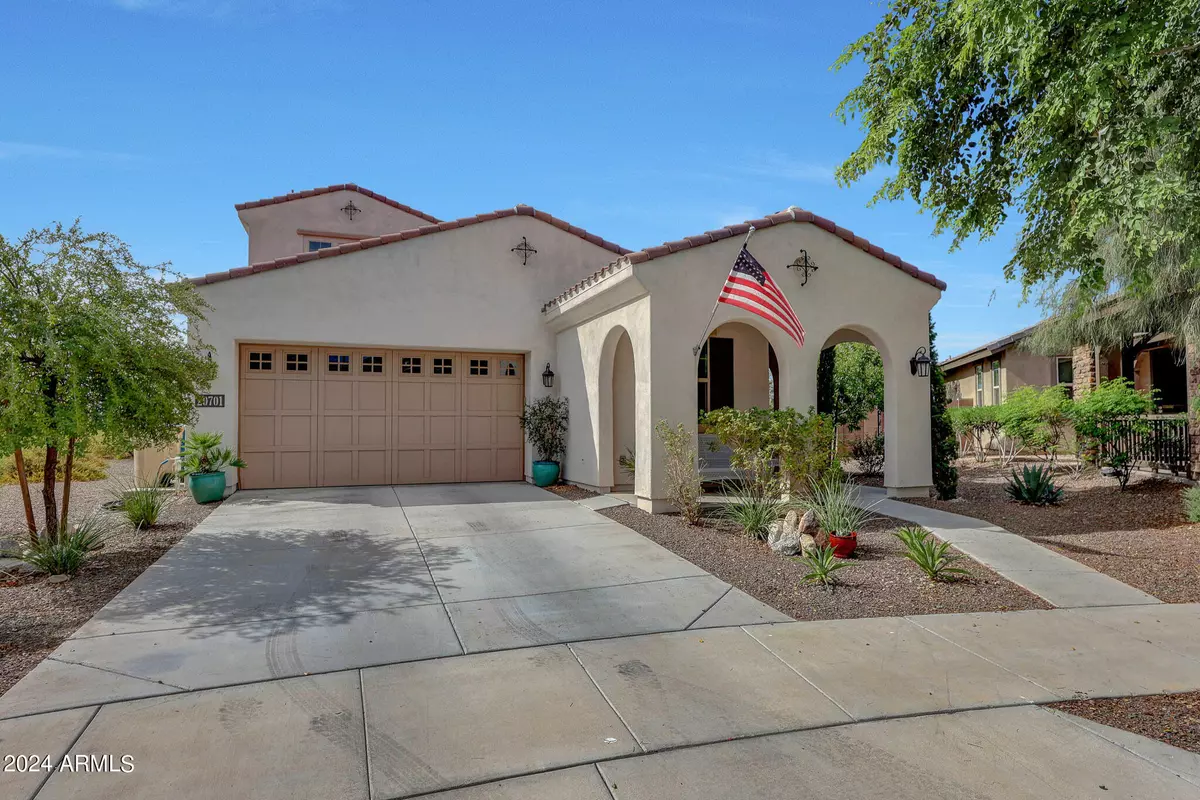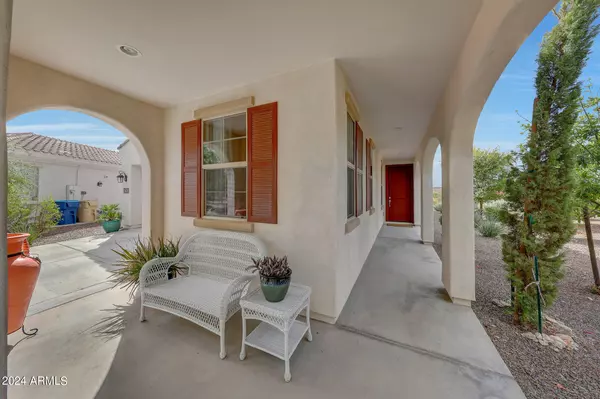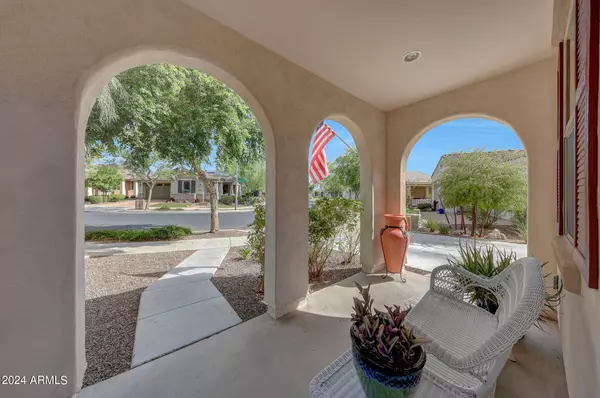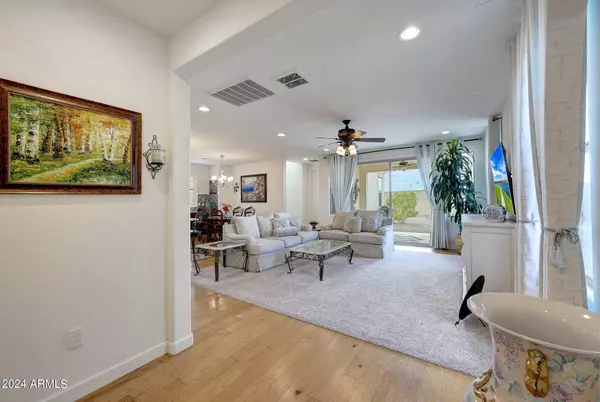20701 W MINNEZONA Avenue Buckeye, AZ 85396
2 Beds
2.5 Baths
1,872 SqFt
UPDATED:
12/28/2024 09:36 PM
Key Details
Property Type Single Family Home
Sub Type Single Family - Detached
Listing Status Active
Purchase Type For Sale
Square Footage 1,872 sqft
Price per Sqft $297
Subdivision Verrado Victory District Phase 1
MLS Listing ID 6750121
Style Spanish
Bedrooms 2
HOA Fees $240/mo
HOA Y/N Yes
Originating Board Arizona Regional Multiple Listing Service (ARMLS)
Year Built 2017
Annual Tax Amount $3,945
Tax Year 2023
Lot Size 9,063 Sqft
Acres 0.21
Property Description
One of the most appealing features of this home is the spacious upstairs den, complete with a convenient half bath. This versatile space opens up a world of possibilities, whether you're looking to create a dedicated hobby room, a private retreat, or a welcoming haven for grandchildren. The sturdy construction, abundant natural light, and thoughtful layout ensure that the upstairs den is easily accessible and safe for all, providing a comfortable and secure space for you and your loved ones to enjoy.
Step outside and be captivated by the beautifully landscaped, expansive lot that boasts seven mature fruit trees. This lush outdoor oasis offers a unique opportunity to enjoy the beauty and bounty of nature without the burden of excessive maintenance. The well-established trees and drought-resistant plants create a tranquil and inviting environment that will delight gardening enthusiasts and nature lovers alike, making this home a true haven for those who appreciate the outdoors.
Inside, this move-in ready home is filled with natural light, creating a warm and inviting atmosphere that enhances the spacious and airy feel. The elegant, natural hardwood floors and upgraded carpet add to the home's beauty. The well-appointed kitchen features stainless steel appliances and an abundance of storage space, including expansive cabinetry and a generously sized pantry. This exceptional functionality allows you to settle in and enjoy your new space without the hassle of immediate renovations or updates. The move-in ready condition is a significant benefit for the buyer, saving them valuable time, money, and energy that can instead be spent on embracing your new active lifestyle. The primary suite features a large walk-in closet and a generously sized bathroom. The additional bedroom and bathroom provide comfortable accommodations for guests, ensuring that your home is ready to welcome both you and your loved ones from the moment you step inside.
From the expansive mountain views to the thoughtfully designed interior, this home offers a unique combination of space, flexibility, and low-maintenance outdoor living that is unparalleled in the 55+ community. Don't miss the opportunity to make this exceptional property your own and experience a vibrant, active lifestyle without compromising on the features that matter most to you. Schedule your showing today and prepare to fall in love with this incredible home.
Location
State AZ
County Maricopa
Community Verrado Victory District Phase 1
Direction N on Verrado Way, turn right on Sunrise, turn left on W Hazelwood, turn right on N 206th Ave, turn left on W Hazelwood, turn left on N 206th Dr, turn right on W Hazelwood, turn left on N 207th Ave
Rooms
Other Rooms Loft
Master Bedroom Split
Den/Bedroom Plus 3
Separate Den/Office N
Interior
Interior Features Master Downstairs, Eat-in Kitchen, Breakfast Bar, 9+ Flat Ceilings, Drink Wtr Filter Sys, Soft Water Loop, Kitchen Island, 3/4 Bath Master Bdrm, Double Vanity, High Speed Internet, Granite Counters
Heating Natural Gas, ENERGY STAR Qualified Equipment
Cooling Refrigeration, Programmable Thmstat, Ceiling Fan(s), ENERGY STAR Qualified Equipment
Flooring Carpet, Tile, Wood
Fireplaces Number No Fireplace
Fireplaces Type None
Fireplace No
Window Features Dual Pane,ENERGY STAR Qualified Windows,Low-E,Vinyl Frame
SPA None
Exterior
Exterior Feature Covered Patio(s), Patio
Parking Features Dir Entry frm Garage, Electric Door Opener
Garage Spaces 2.0
Garage Description 2.0
Fence Block, Partial
Pool None
Community Features Pickleball Court(s), Community Spa Htd, Community Pool Htd, Community Media Room, Golf, Tennis Court(s), Biking/Walking Path, Clubhouse, Fitness Center
Amenities Available Rental OK (See Rmks)
View City Lights, Mountain(s)
Roof Type Tile
Private Pool No
Building
Lot Description Desert Back, Desert Front, Auto Timer H2O Front, Auto Timer H2O Back
Story 2
Builder Name Cal Atlantic
Sewer Public Sewer
Water Pvt Water Company
Architectural Style Spanish
Structure Type Covered Patio(s),Patio
New Construction No
Schools
Elementary Schools Adult
Middle Schools Adult
High Schools Adult
School District Agua Fria Union High School District
Others
HOA Name Victory District
HOA Fee Include Maintenance Grounds
Senior Community Yes
Tax ID 502-82-634
Ownership Fee Simple
Acceptable Financing Conventional, VA Loan
Horse Property N
Listing Terms Conventional, VA Loan
Special Listing Condition Age Restricted (See Remarks)

Copyright 2025 Arizona Regional Multiple Listing Service, Inc. All rights reserved.
